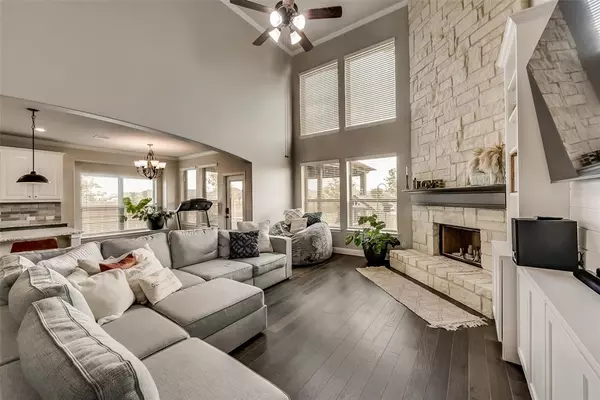For more information regarding the value of a property, please contact us for a free consultation.
420 S Hill Drive Waxahachie, TX 75165
Want to know what your home might be worth? Contact us for a FREE valuation!

Our team is ready to help you sell your home for the highest possible price ASAP
Key Details
Property Type Single Family Home
Sub Type Single Family Residence
Listing Status Sold
Purchase Type For Sale
Square Footage 3,181 sqft
Price per Sqft $176
Subdivision Haven Ph 1
MLS Listing ID 20371321
Sold Date 09/18/23
Style Traditional
Bedrooms 4
Full Baths 3
Half Baths 1
HOA Fees $33/ann
HOA Y/N Mandatory
Year Built 2020
Annual Tax Amount $8,808
Lot Size 0.352 Acres
Acres 0.352
Property Description
Welcome to this immaculate Antares home with upgrades galore! This is a spacious 4-bedroom, 3.5 bath home designed with an open concept layout. As you step inside, you'll immediately notice the abundance of natural light that fills the space, accentuating the high ceilings and creating an inviting atmosphere. The kitchen is the perfect place for gatherings with a huge granite island and lots of counter and cabinet space, including a butlers and huge walk-in pantry. The office and living room have beautiful custom built-in shelving, there's multiple dining and living areas, storm shelter under stairs and smart electric panel that monitors all usage. Hang out in the large backyard with covered patio, raised garden beds and fruit trees with smart irrigation for self-watering. This community offers a community pool, perfect for cooling off and a great place to socialize with neighbors. This home offers the perfect balance of comfort, style and community living. Must see!
Location
State TX
County Ellis
Community Community Pool, Community Sprinkler, Curbs, Greenbelt, Jogging Path/Bike Path, Park, Playground, Pool, Sidewalks
Direction From Hwy 287 exit Brown Street and head North East. On Dean Box Drive turn Left. Then turn Left on S. Hill Dr and its the corner house on the Left.
Rooms
Dining Room 2
Interior
Interior Features Built-in Features, Cable TV Available, Decorative Lighting, Eat-in Kitchen, Granite Counters, High Speed Internet Available, Kitchen Island, Open Floorplan, Pantry, Smart Home System, Walk-In Closet(s)
Heating Central, Electric, ENERGY STAR Qualified Equipment, ENERGY STAR/ACCA RSI Qualified Installation, Fireplace(s), Natural Gas
Cooling Ceiling Fan(s), Central Air, ENERGY STAR Qualified Equipment, Multi Units
Flooring Carpet, Ceramic Tile, Wood
Fireplaces Number 1
Fireplaces Type Living Room, Wood Burning
Equipment Irrigation Equipment
Appliance Built-in Gas Range, Dishwasher, Disposal, Gas Cooktop, Gas Water Heater, Microwave, Plumbed For Gas in Kitchen, Vented Exhaust Fan
Heat Source Central, Electric, ENERGY STAR Qualified Equipment, ENERGY STAR/ACCA RSI Qualified Installation, Fireplace(s), Natural Gas
Laundry Electric Dryer Hookup, Gas Dryer Hookup, Utility Room, Full Size W/D Area, Washer Hookup
Exterior
Exterior Feature Covered Patio/Porch, Garden(s), Rain Gutters, Lighting, Private Yard
Garage Spaces 2.0
Community Features Community Pool, Community Sprinkler, Curbs, Greenbelt, Jogging Path/Bike Path, Park, Playground, Pool, Sidewalks
Utilities Available Cable Available, City Sewer, City Water, Concrete, Curbs, Electricity Connected, Individual Gas Meter, Individual Water Meter, Private Road
Roof Type Composition
Total Parking Spaces 2
Garage Yes
Building
Lot Description Cleared, Corner Lot, Few Trees, Landscaped, Level, Lrg. Backyard Grass, Sprinkler System
Story Two
Foundation Slab
Level or Stories Two
Structure Type Brick,Stone Veneer,Wood
Schools
Elementary Schools Max H Simpson
High Schools Waxahachie
School District Waxahachie Isd
Others
Restrictions Deed
Ownership See tax
Acceptable Financing Cash, Conventional, FHA, VA Loan
Listing Terms Cash, Conventional, FHA, VA Loan
Financing FHA
Special Listing Condition Survey Available
Read Less

©2025 North Texas Real Estate Information Systems.
Bought with Lesley Booker • Provision Realty



