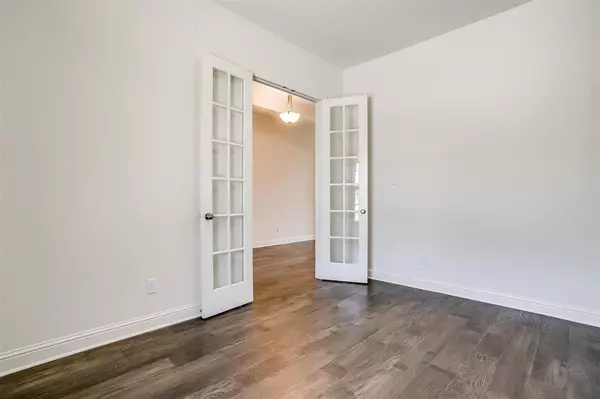For more information regarding the value of a property, please contact us for a free consultation.
846 Deleon Drive Midlothian, TX 76065
Want to know what your home might be worth? Contact us for a FREE valuation!

Our team is ready to help you sell your home for the highest possible price ASAP
Key Details
Property Type Single Family Home
Sub Type Single Family Residence
Listing Status Sold
Purchase Type For Sale
Square Footage 3,141 sqft
Price per Sqft $175
Subdivision Dove Creek
MLS Listing ID 20372442
Sold Date 09/13/23
Style Traditional
Bedrooms 4
Full Baths 3
Half Baths 1
HOA Fees $35/ann
HOA Y/N Mandatory
Year Built 2022
Lot Size 0.430 Acres
Acres 0.43
Property Description
Gorgeous 2-story Graham plan on A REALLY BIG LOT with 4 bedrooms, 3 bath, 1 Half Bath, Study, Upstairs Game Room,2 car J-swing garage. This new home features brick & stone exterior, wide extended formal foyer, downstairs mothers-guest suite, half bath and laundry room off of the garage, large downstairs study with French doors, downstairs spacious master bedroom-bathroom with HIS and HER master closets, open concept kitchen-breakfast nook-family room with large granite kitchen island ideal for entertaining, wood-burning fireplace, breakfast nook with easy access to covered patio, and 2 bedrooms and a full bath upstairs with game room! Additional features include Light Painted Cabinets, 8ft. Interior Doors, Exterior Vent-a-Hood, Mud Bench, Spacious Granite Kitchen Island, Wood Flooring, Solid Wood Front Door with Glass, and much, much more! This is a MUST SEE!
Location
State TX
County Ellis
Direction EAST on HWY 287 to Midlothian, exit FM 663, go straight on the frontage road to 14th Street, turn RIGHT on 14th Street, follow 14th Street for about a mile, right into the Dove Creek Community (14th Streets dead ends right into the community).
Rooms
Dining Room 1
Interior
Interior Features Cable TV Available, Decorative Lighting, High Speed Internet Available
Heating Central, Electric, Heat Pump
Cooling Ceiling Fan(s), Central Air, Electric, Heat Pump
Flooring Carpet, Ceramic Tile, Wood
Fireplaces Number 1
Fireplaces Type Wood Burning
Appliance Dishwasher, Disposal, Microwave
Heat Source Central, Electric, Heat Pump
Exterior
Exterior Feature Covered Patio/Porch, Lighting
Garage Spaces 2.0
Fence Wood
Utilities Available City Sewer, Concrete, Curbs, Sidewalk, Underground Utilities
Roof Type Composition
Garage Yes
Building
Lot Description Cul-De-Sac, Few Trees, Landscaped, Sprinkler System, Subdivision
Story Two
Foundation Slab
Level or Stories Two
Structure Type Brick,Rock/Stone
Schools
Elementary Schools Mtpeak
Middle Schools Dieterich
High Schools Midlothian
School District Midlothian Isd
Others
Ownership J Houston Homes, LLC
Acceptable Financing Cash, Conventional, FHA, VA Loan
Listing Terms Cash, Conventional, FHA, VA Loan
Financing Conventional
Read Less

©2024 North Texas Real Estate Information Systems.
Bought with Tracee Mcright • Crawford and Company, REALTORS
GET MORE INFORMATION




