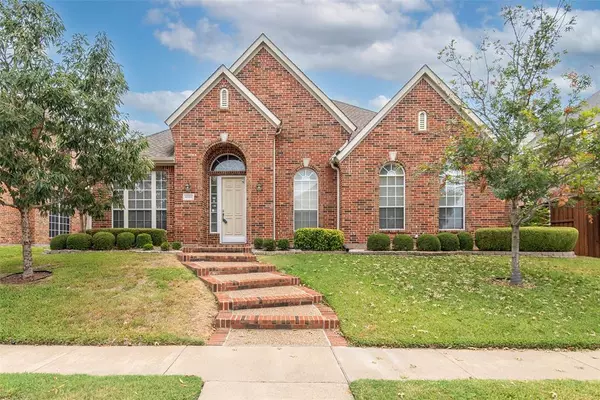For more information regarding the value of a property, please contact us for a free consultation.
4328 Benton Elm Drive Plano, TX 75024
Want to know what your home might be worth? Contact us for a FREE valuation!

Our team is ready to help you sell your home for the highest possible price ASAP
Key Details
Property Type Single Family Home
Sub Type Single Family Residence
Listing Status Sold
Purchase Type For Sale
Square Footage 2,603 sqft
Price per Sqft $230
Subdivision Northridge Estates Ph Ii
MLS Listing ID 20403723
Sold Date 09/07/23
Style Traditional
Bedrooms 3
Full Baths 2
Half Baths 1
HOA Fees $25
HOA Y/N Mandatory
Year Built 2001
Annual Tax Amount $7,313
Lot Size 7,405 Sqft
Acres 0.17
Lot Dimensions 110x68
Property Description
This absolutely stunning totally custom one-story in Northridge Estates exudes elegance from the triple crown molding to the impressive built-ins in the primary bedroom as well as the great room. The stacked formals offer flexibility for large family dinners and the spacious study is a bonus. The primary split bedroom is unusually large and the walk-in closet has additional shelving. Entertaining is a breeze with the open kitchen and granite breakfast bar that overlook a well-manicured back yard with an extended flagstone patio and remote-controlled adjustable awning. Additional shelving and storage are in the oversized garage with a battery-operated opener for power outages and a 75-gallon HWH. Engineered hardwoods are in the living areas. Two separate Trane systems are zoned for your comfort. The seven-zone sprinkler system has a separate zone for watering the foundation. WIFI connection is available. Washer, dryer and refrigerator are negotiable.
Location
State TX
County Collin
Direction From Coit Road in Plano turn West on McDermott and left on Privet into Northridge Estates. Turn left on Benton Elm and home is on the right, facing North.
Rooms
Dining Room 2
Interior
Interior Features Built-in Features, Double Vanity, Eat-in Kitchen, Granite Counters, Open Floorplan, Pantry, Walk-In Closet(s)
Heating Central, Fireplace(s)
Cooling Electric, Zoned
Fireplaces Number 1
Fireplaces Type Den, Gas, Gas Logs, Glass Doors
Appliance Built-in Gas Range, Dishwasher, Electric Oven
Heat Source Central, Fireplace(s)
Laundry Electric Dryer Hookup, Utility Room, Full Size W/D Area, Washer Hookup
Exterior
Exterior Feature Awning(s), Covered Deck, Rain Gutters
Garage Spaces 2.0
Fence Wood
Utilities Available Alley, City Sewer, City Water
Roof Type Composition
Total Parking Spaces 2
Garage Yes
Building
Lot Description Few Trees, Interior Lot
Story One
Foundation Slab
Level or Stories One
Structure Type Brick
Schools
Elementary Schools Borchardt
Middle Schools Clark
High Schools Centennial
School District Frisco Isd
Others
Ownership See Agent
Financing Conventional
Read Less

©2024 North Texas Real Estate Information Systems.
Bought with Chen Kuo • United Real Estate
GET MORE INFORMATION




