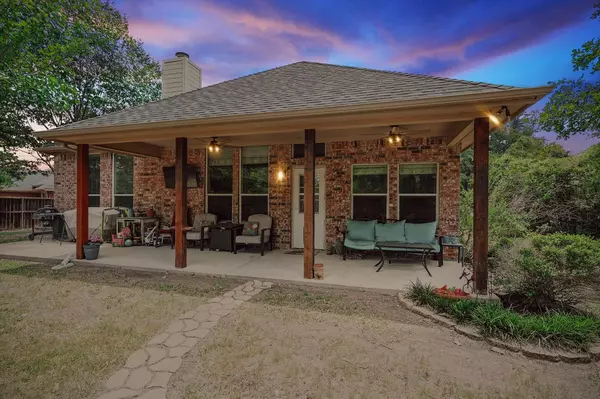For more information regarding the value of a property, please contact us for a free consultation.
5801 Cynthia Drive Midlothian, TX 76065
Want to know what your home might be worth? Contact us for a FREE valuation!

Our team is ready to help you sell your home for the highest possible price ASAP
Key Details
Property Type Single Family Home
Sub Type Single Family Residence
Listing Status Sold
Purchase Type For Sale
Square Footage 1,550 sqft
Price per Sqft $209
Subdivision Longbranch #7
MLS Listing ID 20387659
Sold Date 09/06/23
Bedrooms 3
Full Baths 2
HOA Y/N None
Year Built 2003
Annual Tax Amount $5,336
Lot Size 9,757 Sqft
Acres 0.224
Property Description
Welcome to this charming real estate gem with NO HOA! Nestled at the end of the street, this 1550 square feet home offers a perfect blend of comfort and style. Home offers a split floor plan with 3 bedrooms and 2 bathrooms and an office nook! The heart of the home, the kitchen, boasts elegant granite countertops that not only add a touch of sophistication but also provide a durable and functional workspace for any culinary enthusiast. For those in need of a personal sanctuary, a delightful man cave or she shed awaits in the back of the property. This special space is perfect for unwinding, pursuing hobbies, or creating a home office, offering the privacy and independence you desire. Equipped with its own breaker! Conveniently located within reach of schools and shopping this property offers a lifestyle that combines comfort and convenience in perfect harmony.
Location
State TX
County Ellis
Direction From FM 1387, Turn onto Meandering Way. Turn right onto Wild Springs Dr. Turn left onto Bentwood Dr, then Left on Cynthia. Home is on the right.
Rooms
Dining Room 1
Interior
Interior Features Built-in Features, Granite Counters, Pantry
Heating Central, Electric
Cooling Central Air, Electric
Fireplaces Number 1
Fireplaces Type Wood Burning
Appliance Dishwasher, Electric Oven, Microwave
Heat Source Central, Electric
Laundry Electric Dryer Hookup, Full Size W/D Area, Washer Hookup
Exterior
Garage Spaces 2.0
Fence Wood
Utilities Available City Sewer
Roof Type Composition
Garage Yes
Building
Story One
Foundation Slab
Level or Stories One
Structure Type Brick
Schools
Elementary Schools Longbranch
Middle Schools Walnut Grove
High Schools Heritage
School District Midlothian Isd
Others
Ownership Howard
Acceptable Financing 1031 Exchange, Cash, Conventional, FHA, VA Loan
Listing Terms 1031 Exchange, Cash, Conventional, FHA, VA Loan
Financing Conventional
Read Less

©2024 North Texas Real Estate Information Systems.
Bought with Musibau Bosuro • Fathom Realty LLC
GET MORE INFORMATION




