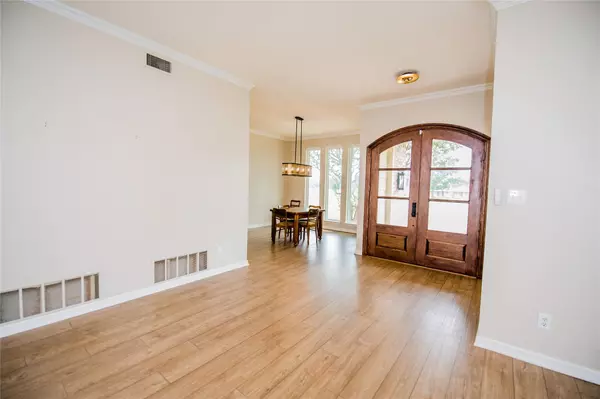For more information regarding the value of a property, please contact us for a free consultation.
405 Spring Creek Drive Waxahachie, TX 75165
Want to know what your home might be worth? Contact us for a FREE valuation!

Our team is ready to help you sell your home for the highest possible price ASAP
Key Details
Property Type Single Family Home
Sub Type Single Family Residence
Listing Status Sold
Purchase Type For Sale
Square Footage 2,748 sqft
Price per Sqft $218
Subdivision Spring Crk Farm
MLS Listing ID 20338341
Sold Date 08/30/23
Style Traditional
Bedrooms 4
Full Baths 3
HOA Y/N None
Year Built 1981
Annual Tax Amount $8,339
Lot Size 1.380 Acres
Acres 1.38
Property Description
PRICE IMPROVEMENT! A Country Feel, but Close to Everything! 4 Bedrms,3 Baths, 2 Dining Areas, 2 Living Areas ! Could be a Multi Generational Home! Plus over 3100 Sq Ft of Air Conditioned (AC new in 2022) Shop and Garages! Stainless Steel Sink for easy clean up! Enough Living Space and Entertaining Space for the Family but all the Garages, Workshop and Parking Needed for Guests and Toys! 5 Automatic Garage Doors for ease of Parking Boat, Golf Cart, Cars, ATVs! Built-in Workbenches. Built In Safe! Loft in Garage floored for more storage. Carport Area set up with Covered Dog Kennel Area includes water! Total of 10 Covered Parking Spaces! Circular Drive for Easy Access! ROOM TO CONVERT for MOTHER IN LAW SPACE! The House has recent upgrades done in 2020. Beautiful New Flooring! New Crown Molding, New Updated Lighting Fixtures, Custom Solid Wood Front Doors lead into Expanded Entryway! New Anderson Windows in Livingrm,Dingrm, with Automatic Shades! Keyless Anderson Patio Door!
Location
State TX
County Ellis
Direction Property on the Corner of FM 813(Brown St) and Spring Creek Dr
Rooms
Dining Room 2
Interior
Interior Features Cable TV Available, Chandelier, Decorative Lighting, Double Vanity, Eat-in Kitchen, Flat Screen Wiring, Granite Counters, High Speed Internet Available, Kitchen Island, Natural Woodwork, Open Floorplan, Pantry, Walk-In Closet(s), Wired for Data
Heating Central, Fireplace Insert, Fireplace(s), Natural Gas
Cooling Attic Fan, Ceiling Fan(s), Central Air, Electric, Multi Units, Roof Turbine(s)
Flooring Carpet, Tile, Wood
Fireplaces Number 1
Fireplaces Type Blower Fan, Brick, Circulating, Decorative, Gas, Gas Logs, Gas Starter, Glass Doors, Heatilator, Insert, Living Room, Masonry, Raised Hearth, Wood Burning
Equipment Irrigation Equipment, Satellite Dish
Appliance Dishwasher, Disposal, Gas Cooktop, Gas Oven, Gas Range, Gas Water Heater, Ice Maker, Microwave, Convection Oven, Plumbed For Gas in Kitchen, Vented Exhaust Fan
Heat Source Central, Fireplace Insert, Fireplace(s), Natural Gas
Laundry Electric Dryer Hookup, Gas Dryer Hookup, Utility Room, Full Size W/D Area
Exterior
Exterior Feature Attached Grill, Covered Deck, Covered Patio/Porch, Gas Grill, Kennel, Lighting, Outdoor Grill, Permeable Paving, Private Entrance, RV/Boat Parking, Storage
Garage Spaces 9.0
Carport Spaces 1
Utilities Available All Weather Road, Cable Available, City Water, Electricity Connected, Individual Gas Meter, Individual Water Meter, Natural Gas Available, Overhead Utilities, Phone Available, Private Sewer, Rural Water District, Septic
Roof Type Composition
Garage Yes
Building
Lot Description Acreage, Corner Lot, Landscaped, Level, Lrg. Backyard Grass, Many Trees, Oak, Sprinkler System
Story One
Foundation Slab
Level or Stories One
Schools
Elementary Schools Margaret Felty
High Schools Waxahachie
School District Waxahachie Isd
Others
Ownership Branch
Acceptable Financing Cash, Conventional, FHA, VA Loan
Listing Terms Cash, Conventional, FHA, VA Loan
Financing FHA 203(b)
Read Less

©2025 North Texas Real Estate Information Systems.
Bought with Hazel Munoz • Acasa Realtors



