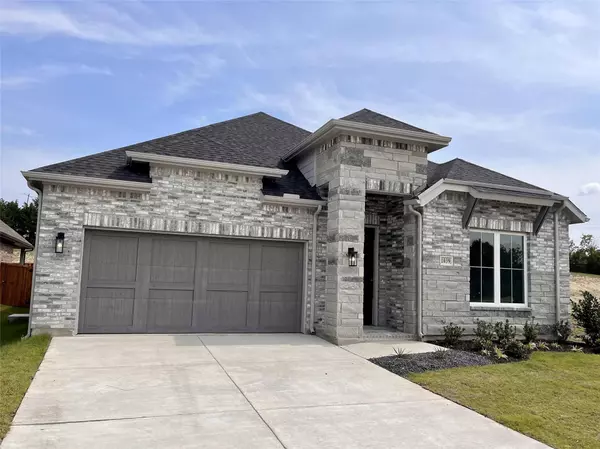For more information regarding the value of a property, please contact us for a free consultation.
1039 Olympic Drive Rockwall, TX 75087
Want to know what your home might be worth? Contact us for a FREE valuation!

Our team is ready to help you sell your home for the highest possible price ASAP
Key Details
Property Type Single Family Home
Sub Type Single Family Residence
Listing Status Sold
Purchase Type For Sale
Square Footage 2,370 sqft
Price per Sqft $229
Subdivision The Highlands
MLS Listing ID 20295705
Sold Date 08/18/23
Style Traditional
Bedrooms 4
Full Baths 3
HOA Fees $65/mo
HOA Y/N Mandatory
Year Built 2023
Lot Size 7,013 Sqft
Acres 0.161
Lot Dimensions 40x150
Property Description
MLS# 20295705 - Built by Stonefield Homes - Ready Now! ~ NO MUD, NO PID! This house qualifies for builder’s incentive program offering interest rates as low as 4.5%*. Please see builder's website or New Home Sales Counselor for details. Single story living will never go out of style and the Catalina has everything needed. The open-concept Great Room features soaring ceilings, and the nearby gourmet kitchen includes a large island overlooking the great room and an adjacent dining area with views to the backyard. The Study serves as the perfect home office or hobby-activity room. The owner’s suite is nestled in the rear, boasting a walk-in closet, abundant windows and easy access to the rear covered patio. This home has been customized with Study ILO Game Room, Bedroom 4 with Full Bath ILO Flex Room and Powder Bath, Extended Outdoor Living, Gourmet Kitchen with Gas Cooktop, and Fireplace at Great Room!
Location
State TX
County Rockwall
Community Greenbelt, Sidewalks
Direction From Dallas take the I 30 East ramp toward US 75, Keep left to take I 30 East toward Texarkana. Take exit 69 toward John King Boulevard, Turn left onto South John King Boulevard. Turn left onto Williams Street-TX 66, Turn right onto Olympic Drive
Rooms
Dining Room 1
Interior
Interior Features Decorative Lighting, Eat-in Kitchen, Kitchen Island, Open Floorplan, Pantry, Vaulted Ceiling(s), Walk-In Closet(s)
Heating Central, Electric, ENERGY STAR Qualified Equipment, ENERGY STAR/ACCA RSI Qualified Installation
Cooling Ceiling Fan(s), Central Air, ENERGY STAR Qualified Equipment
Flooring Carpet, Tile, Wood
Fireplaces Number 1
Fireplaces Type Family Room, Gas
Appliance Dishwasher, Disposal, Gas Cooktop, Microwave, Plumbed For Gas in Kitchen, Tankless Water Heater, Vented Exhaust Fan
Heat Source Central, Electric, ENERGY STAR Qualified Equipment, ENERGY STAR/ACCA RSI Qualified Installation
Laundry Electric Dryer Hookup, Utility Room, Full Size W/D Area, Washer Hookup
Exterior
Exterior Feature Covered Patio/Porch, Rain Gutters, Lighting, Private Yard
Garage Spaces 2.0
Fence Wood, Wrought Iron
Community Features Greenbelt, Sidewalks
Utilities Available City Sewer, City Water, Community Mailbox, Individual Gas Meter, Individual Water Meter, Sidewalk
Roof Type Composition
Garage Yes
Building
Lot Description Cul-De-Sac, Greenbelt, Landscaped, Sprinkler System, Subdivision
Story One
Foundation Slab
Level or Stories One
Structure Type Brick,Other
Schools
Elementary Schools Dobbs
Middle Schools Herman E Utley
High Schools Rockwall
School District Rockwall Isd
Others
Ownership Stonefield Homes
Financing Conventional
Read Less

©2024 North Texas Real Estate Information Systems.
Bought with Joseph Compton • Pinnacle Realty Advisors
GET MORE INFORMATION


