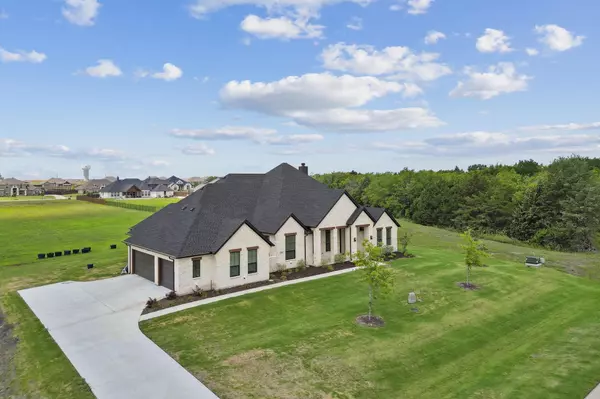For more information regarding the value of a property, please contact us for a free consultation.
1317 Wilderness Lane Forney, TX 75126
Want to know what your home might be worth? Contact us for a FREE valuation!

Our team is ready to help you sell your home for the highest possible price ASAP
Key Details
Property Type Single Family Home
Sub Type Single Family Residence
Listing Status Sold
Purchase Type For Sale
Square Footage 3,541 sqft
Price per Sqft $183
Subdivision Lynx Hollow
MLS Listing ID 20352173
Sold Date 07/31/23
Style Contemporary/Modern,Traditional
Bedrooms 5
Full Baths 3
HOA Fees $29/ann
HOA Y/N Mandatory
Year Built 2021
Annual Tax Amount $5,305
Lot Size 1.023 Acres
Acres 1.023
Lot Dimensions 330 x 135
Property Description
ONE OF A KIND CUSTOM BUILT MODERN HOME ON ONE ACRE IN LYNX HOLLOW. Gorgeous 1 story home has 5 Bedrooms + Office, 3 Baths, Open Concept Kitchen to Living area, Dining + Gameroom! Chef's Kitchen offers Handcrafted custom cabinets, Quartz counters, Stainless Steel appliances + gas cooktop + wifi enabled Double wall ovens + dual sinks + large pantry! Upgrades include Floor to ceiling Marble tile Fireplace, Modern lights, Matte Black hardware, Ceramic Tile floors in baths, Luxury Vinyl Plank wood floors, California sliding patio doors, Low-E Windows, Radiant Barrier + more! Primary Suite includes a spa-like bath retreat with a free standing Garden Tub + Oversized Shower + Massive Walk-in Closet. Amenities include oversized Covered Backyard Patio overlooking the greenbelt, RV or Boat Parking, 3 Car Garage + EV charger + more! Experience a quiet lifestyle retreat away from the city. Located in developing City of Forney with newly built schools. 30 minutes from Downtown Dallas. No MUD or PID.
Location
State TX
County Kaufman
Community Greenbelt
Direction GPS
Rooms
Dining Room 1
Interior
Interior Features Built-in Features, Cable TV Available, Chandelier, Decorative Lighting, Double Vanity, Eat-in Kitchen, Flat Screen Wiring, Granite Counters, High Speed Internet Available, Kitchen Island, Open Floorplan, Pantry, Smart Home System, Sound System Wiring, Walk-In Closet(s), Wet Bar, In-Law Suite Floorplan
Heating Central, Fireplace(s), Natural Gas, Propane
Cooling Ceiling Fan(s), Central Air, Electric
Flooring Carpet, Ceramic Tile, Combination, Luxury Vinyl Plank, Tile, Varies
Fireplaces Number 1
Fireplaces Type Brick, Decorative, Family Room, Gas, Gas Starter, Great Room, Insert, Living Room, Masonry, Raised Hearth, Wood Burning
Equipment Home Theater, Negotiable
Appliance Dishwasher, Disposal, Electric Oven, Gas Cooktop, Gas Water Heater, Microwave, Plumbed For Gas in Kitchen, Refrigerator, Vented Exhaust Fan, Washer, Other
Heat Source Central, Fireplace(s), Natural Gas, Propane
Laundry Electric Dryer Hookup, Utility Room, Full Size W/D Area, Washer Hookup, On Site
Exterior
Exterior Feature Awning(s), Covered Patio/Porch, Rain Gutters, Lighting, Outdoor Living Center, Private Yard, RV/Boat Parking
Garage Spaces 3.0
Community Features Greenbelt
Utilities Available Aerobic Septic, All Weather Road, Cable Available, Co-op Electric, Co-op Water, Concrete, Electricity Available, Electricity Connected, Individual Gas Meter, Natural Gas Available, Phone Available, Propane, Septic, Underground Utilities
Roof Type Composition,Shingle
Garage Yes
Building
Lot Description Acreage, Adjacent to Greenbelt, Cleared, Few Trees, Interior Lot, Landscaped, Level, Lrg. Backyard Grass, Sprinkler System, Subdivision
Story One
Foundation Slab
Level or Stories One
Structure Type Brick,Concrete,Rock/Stone,Wood
Schools
Elementary Schools Griffin
Middle Schools Brown
High Schools North Forney
School District Forney Isd
Others
Ownership Ask Agent
Acceptable Financing Cash, Conventional, FHA, FHA-203K, Fixed, Texas Vet, USDA Loan, VA Loan
Listing Terms Cash, Conventional, FHA, FHA-203K, Fixed, Texas Vet, USDA Loan, VA Loan
Financing Conventional
Special Listing Condition Aerial Photo
Read Less

©2024 North Texas Real Estate Information Systems.
Bought with Tanya Pich • At Properties Christie's Int'l
GET MORE INFORMATION




