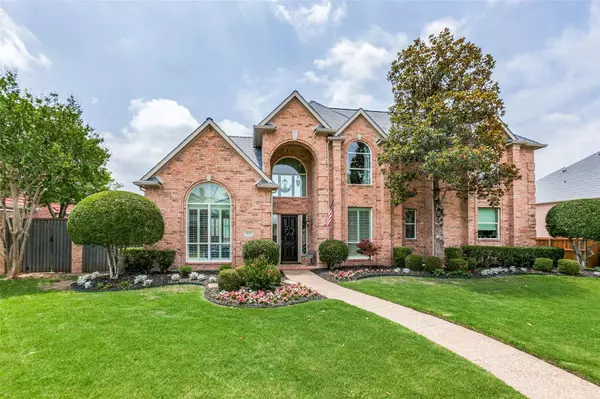For more information regarding the value of a property, please contact us for a free consultation.
3616 Hearst Castle Way Plano, TX 75025
Want to know what your home might be worth? Contact us for a FREE valuation!

Our team is ready to help you sell your home for the highest possible price ASAP
Key Details
Property Type Single Family Home
Sub Type Single Family Residence
Listing Status Sold
Purchase Type For Sale
Square Footage 3,928 sqft
Price per Sqft $216
Subdivision Estates Of Forest Creek Ph V
MLS Listing ID 20360407
Sold Date 07/31/23
Style Traditional
Bedrooms 5
Full Baths 3
Half Baths 1
HOA Fees $12/ann
HOA Y/N Voluntary
Year Built 1996
Annual Tax Amount $12,301
Lot Size 0.330 Acres
Acres 0.33
Property Description
Elegant two story Traditional gracefully situated in Plano's Platinum-rated Estates of Forest Creek! Your private outdoor oasis is an entertainer's dream with a sparkling heated pool and spa, plenty of grass for pets and kids, plus RV pad for boat or trailer. Desirable floorplan with natural sunlight and breathtaking views from each room. Soaring 21 ft. ceilings invite you inside with French doors leading into an office (or formal LR). Fully equipped gourmet kitchen with KitchenAid ss appliances, gas cook-top and dual ovens. Secluded primary offers custom WIC and luxurious ensuite bath. Hardwoods lead upstairs to an expansive game room which separates 4 generous bdrms and 2 J&J baths. 3-car garage with plenty of storage! Voluntary HOA. Short walk to Top Rated Mathews Elem, Davis Library and park Extensive Updates Include, Rubber EcoSmart Roof, Water Heaters, Carpet, Pool Replastered & Equipment, Windows, Exterior Paint and Fence Stained. You'll never want to leave!
Location
State TX
County Collin
Community Curbs, Sidewalks
Direction From 121 exit Coit and head South. Turn left on Hearst Castle. Home is on the right.
Rooms
Dining Room 2
Interior
Interior Features Built-in Wine Cooler, Cable TV Available, Decorative Lighting, Double Vanity, Flat Screen Wiring, Granite Counters, High Speed Internet Available, Open Floorplan, Pantry, Sound System Wiring, Vaulted Ceiling(s), Wainscoting, Walk-In Closet(s), Wet Bar
Heating Central, Fireplace(s), Natural Gas, Zoned
Cooling Ceiling Fan(s), Central Air, Electric, Zoned
Flooring Carpet, Ceramic Tile, Wood
Fireplaces Number 1
Fireplaces Type Brick, Gas Logs, Gas Starter, Living Room
Appliance Dishwasher, Disposal, Electric Oven, Gas Cooktop, Gas Water Heater, Double Oven
Heat Source Central, Fireplace(s), Natural Gas, Zoned
Laundry Full Size W/D Area, Washer Hookup
Exterior
Exterior Feature Attached Grill, Covered Patio/Porch, Rain Gutters, RV/Boat Parking
Garage Spaces 3.0
Fence Back Yard, Wood
Pool Gunite, In Ground, Pool/Spa Combo
Community Features Curbs, Sidewalks
Utilities Available Alley, Cable Available, City Sewer, City Water, Concrete, Curbs, Sidewalk
Roof Type Composition
Garage Yes
Private Pool 1
Building
Lot Description Few Trees, Interior Lot, Landscaped, Sprinkler System, Subdivision
Story Two
Foundation Slab
Level or Stories Two
Structure Type Brick,Wood
Schools
Elementary Schools Mathews
Middle Schools Schimelpfe
High Schools Clark
School District Plano Isd
Others
Ownership See Tax
Acceptable Financing Cash, Conventional, FHA, Texas Vet, VA Loan
Listing Terms Cash, Conventional, FHA, Texas Vet, VA Loan
Financing Conventional
Special Listing Condition Survey Available
Read Less

©2024 North Texas Real Estate Information Systems.
Bought with Jodi Hess • Compass RE Texas, LLC
GET MORE INFORMATION




