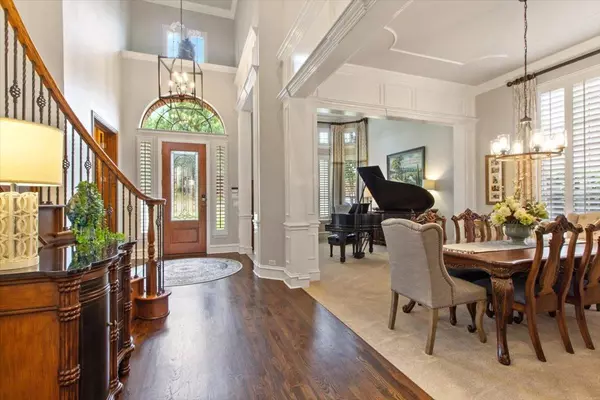For more information regarding the value of a property, please contact us for a free consultation.
8016 Barrymoore Lane Plano, TX 75025
Want to know what your home might be worth? Contact us for a FREE valuation!

Our team is ready to help you sell your home for the highest possible price ASAP
Key Details
Property Type Single Family Home
Sub Type Single Family Residence
Listing Status Sold
Purchase Type For Sale
Square Footage 5,313 sqft
Price per Sqft $192
Subdivision Cambridge Place At Russell Creek
MLS Listing ID 20352463
Sold Date 07/26/23
Style Traditional
Bedrooms 6
Full Baths 5
HOA Fees $39/ann
HOA Y/N Mandatory
Year Built 2005
Lot Size 9,374 Sqft
Acres 0.2152
Lot Dimensions 75x125
Property Description
This charming, luxurious, and spacious home is located in a desirable neighborhood in prestigious Plano ISD. As you step inside, you'll be greeted by a bright and inviting living and dining room, featuring large windows that flood the space with natural light. The open floor plan is enhanced by the elegant crown molding that graces the house. The home is equipped with a whole house audio and intercom system. The kitchen has been tastefully updated with granite countertops and a stylish backsplash. The primary bath has been beautifully remodeled, and the custom cabinets in the huge master closet provide ample storage space and contribute to the home's functional and organized layout. A step outside to the backyard oasis is where you'll discover a spacious patio, and a pool with hot tub perfect for outdoor dining and relaxation. Other features: epoxy floors and cabinets in garage, new carpet installed in 2022, new water heaters in 2021, 3 HVAC units were replaced in 2019 and 2022.
Location
State TX
County Collin
Community Community Pool, Jogging Path/Bike Path, Park, Sidewalks
Direction From 75, exit McDermott and go west. Turn left (south) on Custer, turn right on Harrisburg Ln, then immediately turn left onto Barrymoore. House is on the left.
Rooms
Dining Room 2
Interior
Interior Features Built-in Features, Chandelier, Decorative Lighting, Double Vanity, Eat-in Kitchen, Flat Screen Wiring, Granite Counters, High Speed Internet Available, Kitchen Island, Open Floorplan, Pantry, Walk-In Closet(s)
Heating Central
Cooling Ceiling Fan(s), Central Air
Flooring Carpet, Hardwood, Tile
Fireplaces Number 1
Fireplaces Type Blower Fan, Den, Electric, Glass Doors
Equipment Home Theater, Intercom, Irrigation Equipment
Appliance Built-in Gas Range, Built-in Refrigerator, Dishwasher, Disposal, Electric Cooktop, Electric Oven, Gas Cooktop, Gas Water Heater, Ice Maker, Microwave, Double Oven, Plumbed For Gas in Kitchen, Refrigerator, Vented Exhaust Fan
Heat Source Central
Laundry Electric Dryer Hookup, Utility Room, Full Size W/D Area, Washer Hookup
Exterior
Exterior Feature Attached Grill, Awning(s), Covered Patio/Porch, Electric Grill, Rain Gutters
Garage Spaces 3.0
Fence Wood
Pool Heated, In Ground, Outdoor Pool, Pool Sweep, Pool/Spa Combo, Private, Pump, Separate Spa/Hot Tub, Waterfall
Community Features Community Pool, Jogging Path/Bike Path, Park, Sidewalks
Utilities Available Alley, City Sewer, City Water, Curbs, Individual Gas Meter, Individual Water Meter, Sidewalk
Roof Type Shingle
Garage Yes
Private Pool 1
Building
Lot Description Interior Lot, No Backyard Grass
Story Two
Foundation Slab
Level or Stories Two
Structure Type Brick
Schools
Elementary Schools Andrews
Middle Schools Rice
High Schools Jasper
School District Plano Isd
Others
Acceptable Financing Cash, Conventional, VA Loan
Listing Terms Cash, Conventional, VA Loan
Financing Conventional
Read Less

©2024 North Texas Real Estate Information Systems.
Bought with Christian Parker • Nations Premier Properties, LL
GET MORE INFORMATION




