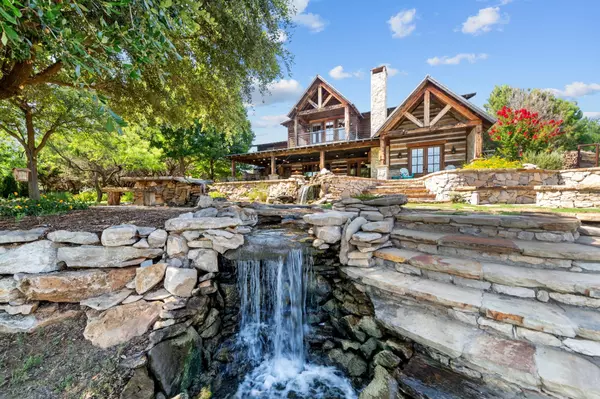For more information regarding the value of a property, please contact us for a free consultation.
1181 Scenic Drive Graford, TX 76449
Want to know what your home might be worth? Contact us for a FREE valuation!

Our team is ready to help you sell your home for the highest possible price ASAP
Key Details
Property Type Single Family Home
Sub Type Single Family Residence
Listing Status Sold
Purchase Type For Sale
Square Footage 3,835 sqft
Price per Sqft $456
Subdivision The Harbor
MLS Listing ID 20369230
Sold Date 07/21/23
Bedrooms 5
Full Baths 6
Half Baths 1
HOA Fees $566/ann
HOA Y/N Mandatory
Year Built 2012
Annual Tax Amount $21,241
Lot Size 0.551 Acres
Acres 0.551
Property Description
Create lifelong memories at this beautiful fully furnished lake home in the Harbor. This cabin has every indulgence of rustic luxury steps away from a stocked pond. The inside is a spacious open concept design for seamless living and entertaining. 5 bedrooms that each have their own bath and a flex room that could be used as a sixth bedroom with bath or game room. Covered porches of over 1200 sq ft with an outdoor kitchen takes entertaining and family gatherings to a whole new level. This house is inside the Harbor community which boasts some of the richest amenities in Possum Kingdom. 2 pools, fitness center, spa services, stocked ponds, water features, tennis courts, volleyball, and community activities for everyone. This is a special cabin in the Harbor owned by the original owners. It is a must see!
Location
State TX
County Palo Pinto
Community Fishing, Fitness Center, Gated, Greenbelt, Guarded Entrance, Jogging Path/Bike Path, Lake, Marina, Playground, Pool, Spa, Tennis Court(S)
Direction Drive through the front gate of the Harbor and go past the Chapel. Turn left at the round a bout and the house is the 2nd on your left when you pass Waterfall Way.
Rooms
Dining Room 1
Interior
Interior Features Built-in Features, Cable TV Available, Granite Counters, High Speed Internet Available, Kitchen Island, Open Floorplan, Pantry, Sound System Wiring, Vaulted Ceiling(s), Walk-In Closet(s)
Flooring Hardwood
Fireplaces Number 3
Fireplaces Type Bedroom, Dining Room, Gas, Outside
Appliance Built-in Gas Range, Dishwasher, Disposal, Electric Oven, Gas Cooktop, Gas Range, Gas Water Heater, Ice Maker, Microwave, Tankless Water Heater
Laundry Gas Dryer Hookup, Utility Room, Washer Hookup
Exterior
Exterior Feature Attached Grill, Balcony, Covered Patio/Porch, Gas Grill, Outdoor Grill, Outdoor Kitchen
Garage Spaces 2.0
Community Features Fishing, Fitness Center, Gated, Greenbelt, Guarded Entrance, Jogging Path/Bike Path, Lake, Marina, Playground, Pool, Spa, Tennis Court(s)
Utilities Available City Water, Co-op Electric, Electricity Connected, Individual Gas Meter, Individual Water Meter, Outside City Limits, Private Sewer, Propane, Underground Utilities
Roof Type Metal
Garage Yes
Building
Lot Description Acreage
Story Two
Foundation Slab
Level or Stories Two
Structure Type Frame,Log,Rock/Stone,Wood
Schools
Elementary Schools Graford
Middle Schools Graford
High Schools Graford
School District Graford Isd
Others
Restrictions Agricultural,Architectural,Building,No Livestock,No Mobile Home
Ownership See Record
Financing Cash
Read Less

©2024 North Texas Real Estate Information Systems.
Bought with Linda Fewell • Berkshire HathawayHS Pondera
GET MORE INFORMATION




