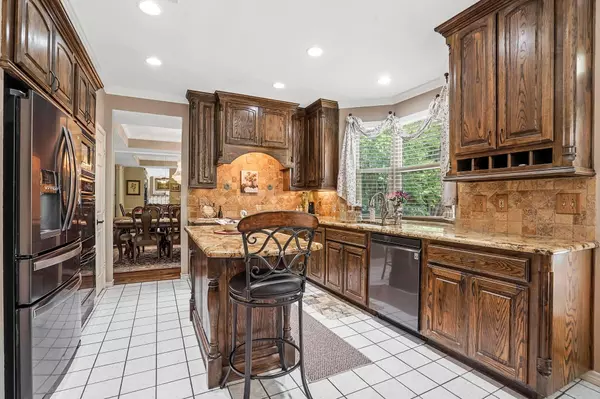For more information regarding the value of a property, please contact us for a free consultation.
3208 Druid Way Flower Mound, TX 75028
Want to know what your home might be worth? Contact us for a FREE valuation!

Our team is ready to help you sell your home for the highest possible price ASAP
Key Details
Property Type Single Family Home
Sub Type Single Family Residence
Listing Status Sold
Purchase Type For Sale
Square Footage 3,126 sqft
Price per Sqft $207
Subdivision Glenwick Estate Ph 1
MLS Listing ID 20333831
Sold Date 06/28/23
Style Traditional
Bedrooms 4
Full Baths 2
Half Baths 1
HOA Y/N None
Year Built 1990
Annual Tax Amount $9,140
Lot Size 10,497 Sqft
Acres 0.241
Property Description
IMMACULATE 4 BEDROOM HOME WITH A LUSH BACKYARD OASIS! This lovingly maintained home is graced with gorgeous wood floors, wrought iron spindles, elegant chandeliers & a home office with French doors, plus a recently replaced HVAC unit & windows. Cooking is a breeze in the gourmet kitchen boasting granite counters, a double oven, island with a breakfast bar, 2 pantries & a built-in planning center. Unwind in the cozy family room featuring a granite wet bar, fireplace, built-in wine cooler & skylights, or end your day in the massive primary suite including a bay window sitting area, oversized shower, jetted tub, granite vanities, large walk-in closet with built-ins & a private flex space that makes a great second office, nursery or workout room. Paradise awaits you in the secluded backyard offering a pool with a rock waterfall, remote-controlled retractable awning, meticulous landscaping & tons of mature trees. Located near Glenwick Park, shopping, dining, a hospital & medical offices.
Location
State TX
County Denton
Direction From 1171 go north on Glenwick Blvd then right on Druid Way
Rooms
Dining Room 2
Interior
Interior Features Built-in Features, Built-in Wine Cooler, Cable TV Available, Chandelier, Decorative Lighting, Eat-in Kitchen, Flat Screen Wiring, Granite Counters, High Speed Internet Available, Kitchen Island, Pantry, Vaulted Ceiling(s), Walk-In Closet(s), Wet Bar
Heating Central, Natural Gas, Zoned
Cooling Ceiling Fan(s), Central Air, Electric, Zoned
Flooring Carpet, Ceramic Tile, Wood
Fireplaces Number 1
Fireplaces Type Family Room, Gas Logs
Appliance Dishwasher, Disposal, Electric Cooktop, Electric Oven, Gas Water Heater, Microwave, Double Oven
Heat Source Central, Natural Gas, Zoned
Laundry Utility Room, Full Size W/D Area, Washer Hookup
Exterior
Exterior Feature Awning(s), Covered Patio/Porch, Rain Gutters, Lighting, Private Yard
Garage Spaces 2.0
Fence Wood
Pool Gunite, In Ground, Water Feature
Utilities Available City Sewer, City Water
Roof Type Composition
Garage Yes
Private Pool 1
Building
Lot Description Interior Lot, Landscaped, Many Trees, Sprinkler System, Subdivision
Story Two
Foundation Slab
Structure Type Brick
Schools
Elementary Schools Bridlewood
Middle Schools Clayton Downing
High Schools Marcus
School District Lewisville Isd
Others
Ownership See offer instructions
Financing VA
Read Less

©2025 North Texas Real Estate Information Systems.
Bought with Roni Henderson • Keller Williams Realty DPR



