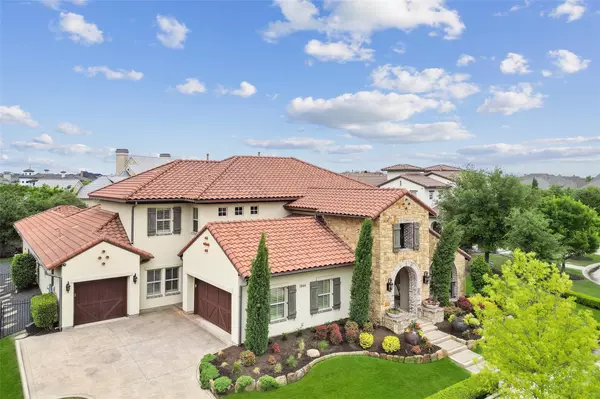For more information regarding the value of a property, please contact us for a free consultation.
3844 Shady Creek Court Frisco, TX 75033
Want to know what your home might be worth? Contact us for a FREE valuation!

Our team is ready to help you sell your home for the highest possible price ASAP
Key Details
Property Type Single Family Home
Sub Type Single Family Residence
Listing Status Sold
Purchase Type For Sale
Square Footage 4,913 sqft
Price per Sqft $447
Subdivision Newman Village Ph One
MLS Listing ID 20294824
Sold Date 06/30/23
Style Mediterranean
Bedrooms 5
Full Baths 6
Half Baths 1
HOA Fees $100
HOA Y/N Mandatory
Year Built 2013
Annual Tax Amount $21,604
Lot Size 0.382 Acres
Acres 0.382
Property Description
Extreme luxury with attention to detail in this stunning Darling Home in the prestigious Newman Village gated community. Watch gorgeous TX sunsets on the front porch. Inside experience the vaulted entry leading to the heart of the home showcasing wine room, multiple dining areas, gourmet kitchen quartz countertop, large island, stainless appliances, and refrigerator. Large living area with wall of window views to resort-style backyard. Media, half bath, oversized mudroom with pet kennel, built in storage, and desk. Main level boasts 2 bedrooms down; primary with sitting, spa bath and private covered patio. Guest bed with full bath, built in desk-murphy bed combo. Upstairs game room overlooks main living plus 3BD, 3BA. The backyard is an entertainer's dream. Oversized pool spa with fire feature, spacious patio with fireplace, outdoor kitchen; firepit, bocce court, turfed yard. Main home 4913 sqft + additional 461 sqft pool guest house with full bath and closet. Much more to experience.
Location
State TX
County Denton
Community Club House, Community Pool, Curbs, Fitness Center, Gated, Greenbelt, Park, Perimeter Fencing, Playground, Sidewalks, Tennis Court(S)
Direction DNT -North: Exit Eldorado Pkwy turn Left, continue to Lenox Lane. Enter gate code provided via ShowingTime. At roundabout take 3rd exit to Broadmoor Way. Left on Indian Trail. Left on Shady Creek Court. Home is on Left before cul-de-sac.
Rooms
Dining Room 2
Interior
Interior Features Cable TV Available, Chandelier, Decorative Lighting, Eat-in Kitchen, Flat Screen Wiring, High Speed Internet Available, Kitchen Island, Pantry, Vaulted Ceiling(s), Walk-In Closet(s), Other
Heating Central, Natural Gas
Cooling Ceiling Fan(s), Central Air, Electric
Flooring Carpet, Ceramic Tile, Wood
Fireplaces Number 2
Fireplaces Type Gas Logs, Living Room, Outside, Wood Burning
Equipment Home Theater, Irrigation Equipment
Appliance Built-in Gas Range, Built-in Refrigerator, Dishwasher, Disposal, Electric Oven, Gas Range, Microwave, Convection Oven, Double Oven, Refrigerator, Vented Exhaust Fan
Heat Source Central, Natural Gas
Laundry Electric Dryer Hookup, Utility Room, Full Size W/D Area, Washer Hookup
Exterior
Exterior Feature Attached Grill, Covered Patio/Porch, Dog Run, Fire Pit, Gas Grill, Rain Gutters, Lighting, Mosquito Mist System, Outdoor Grill
Garage Spaces 3.0
Fence Back Yard, Brick, Wood, Wrought Iron
Pool Gunite, Heated, In Ground, Outdoor Pool, Pool Sweep, Pool/Spa Combo, Water Feature, Other
Community Features Club House, Community Pool, Curbs, Fitness Center, Gated, Greenbelt, Park, Perimeter Fencing, Playground, Sidewalks, Tennis Court(s)
Utilities Available City Sewer, City Water, Curbs, Electricity Connected, Individual Gas Meter, Individual Water Meter
Roof Type Tile
Garage Yes
Private Pool 1
Building
Lot Description Cul-De-Sac, Interior Lot, Landscaped, Sprinkler System
Story Two
Foundation Slab
Structure Type Rock/Stone,Stucco
Schools
Elementary Schools Newman
Middle Schools Trent
High Schools Memorial
School District Frisco Isd
Others
Restrictions Unknown Encumbrance(s)
Ownership Gregory Mitchell, Christi Mitchell
Acceptable Financing Conventional
Listing Terms Conventional
Financing Conventional
Special Listing Condition Aerial Photo, Deed Restrictions, Other
Read Less

©2025 North Texas Real Estate Information Systems.
Bought with Jonathan Rosen • Compass RE Texas, LLC.



