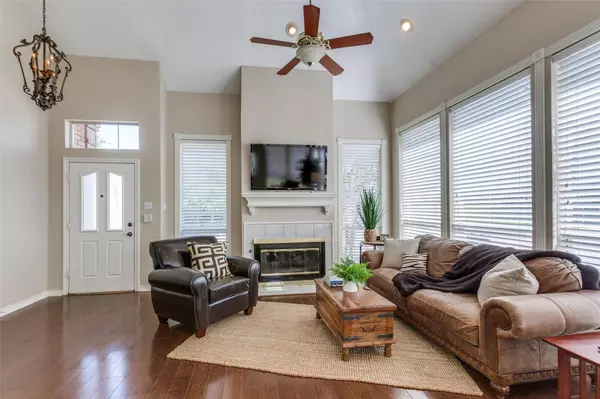For more information regarding the value of a property, please contact us for a free consultation.
4104 Stanton Boulevard Plano, TX 75093
Want to know what your home might be worth? Contact us for a FREE valuation!

Our team is ready to help you sell your home for the highest possible price ASAP
Key Details
Property Type Single Family Home
Sub Type Single Family Residence
Listing Status Sold
Purchase Type For Sale
Square Footage 2,240 sqft
Price per Sqft $234
Subdivision Whiffletree Villas Add
MLS Listing ID 20303967
Sold Date 06/22/23
Style Traditional
Bedrooms 3
Full Baths 2
Half Baths 1
HOA Fees $20/ann
HOA Y/N Mandatory
Year Built 1988
Annual Tax Amount $7,497
Lot Size 5,227 Sqft
Acres 0.12
Property Description
Highly desirable three bedroom, two and a half bath garden home on large lot in Plano ISD. Adjacent to neighborhood park and within walking distance to Preston Ridge Trail. Functional floor plan includes primary bedroom on first floor with large ensuite bath with split vanities, jetted soaker tub and two walk-in closets. Generous sized secondary bedrooms upstairs. Hollywood-style bathroom with separate vanity areas connects secondary bedrooms for added privacy. Great flow from open living and dining areas to kitchen. Lots of windows and soaring ceilings provide abundant natural light throughout. Wood floors in entry, living and dining areas. Second living area upstairs also works well as an office or play room. Zoned HVAC systems. Blinds throughout with Plantation shutters in bedrooms. Conveniently located near major highways, shopping, restaurants and multiple parks.
Location
State TX
County Collin
Community Park
Direction North on Coit from Parker, left on Lorimar, right on Stanton.
Rooms
Dining Room 2
Interior
Interior Features Decorative Lighting, Double Vanity, Eat-in Kitchen, Pantry, Vaulted Ceiling(s), Walk-In Closet(s)
Heating Central
Cooling Ceiling Fan(s), Central Air
Flooring Carpet, Ceramic Tile, Wood
Fireplaces Number 1
Fireplaces Type Brick, Gas Logs, Living Room
Appliance Dishwasher, Disposal, Electric Cooktop, Electric Oven, Microwave, Vented Exhaust Fan
Heat Source Central
Exterior
Exterior Feature Rain Gutters, Private Yard
Garage Spaces 2.0
Fence Wood
Community Features Park
Utilities Available Alley, City Sewer, City Water
Roof Type Composition
Garage Yes
Building
Lot Description Interior Lot, Lrg. Backyard Grass, Park View, Sprinkler System, Subdivision
Story Two
Foundation Slab
Structure Type Brick
Schools
Elementary Schools Daffron
Middle Schools Robinson
High Schools Jasper
School District Plano Isd
Others
Ownership See Agent
Acceptable Financing Cash, Conventional, FHA, VA Loan
Listing Terms Cash, Conventional, FHA, VA Loan
Financing Conventional
Read Less

©2024 North Texas Real Estate Information Systems.
Bought with Kaitlyn Gonzalez • Compass RE Texas, LLC.
GET MORE INFORMATION




