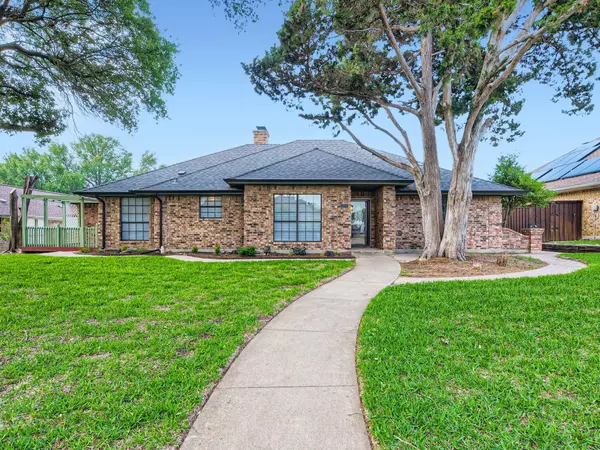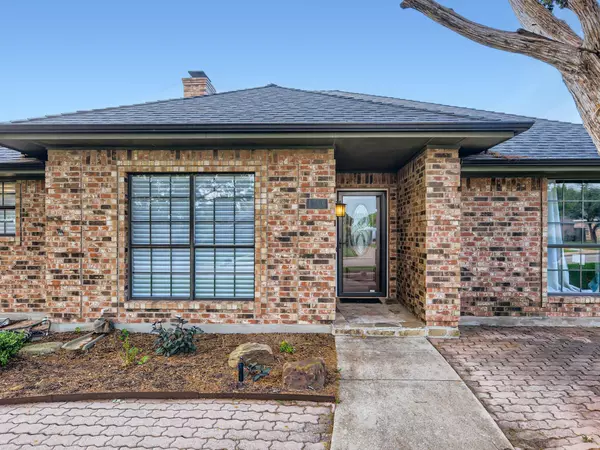For more information regarding the value of a property, please contact us for a free consultation.
1306 High Ridge Drive Duncanville, TX 75137
Want to know what your home might be worth? Contact us for a FREE valuation!

Our team is ready to help you sell your home for the highest possible price ASAP
Key Details
Property Type Single Family Home
Sub Type Single Family Residence
Listing Status Sold
Purchase Type For Sale
Square Footage 2,601 sqft
Price per Sqft $142
Subdivision Greenbriar Estates
MLS Listing ID 20325206
Sold Date 06/23/23
Style Traditional
Bedrooms 3
Full Baths 2
HOA Y/N None
Year Built 1985
Annual Tax Amount $9,477
Lot Size 0.252 Acres
Acres 0.252
Property Description
Click the Virtual Tour link to view the 3D walkthrough. This home is designed with everyday relaxation & entertaining in mind, offering plenty of space for both. The living room features high ceilings & paneling & wainscoting details that add a touch of sophistication, while a cozy fireplace invites you to unwind & relax. The lovely kitchen is a chef's dream, with endless cabinet space to store all your culinary essentials & it's equipped with upgraded appliances that make cooking a joy. The expansive primary suite is a true retreat, offering outdoor access for a breath of fresh air. Pamper yourself in the private ensuite, complete with dual sinks, a soaking tub, a separate shower & a huge walk-in closet. Enjoy a family room with a wet bar, as well as a den, perfect for entertaining guests or quality time with loved ones. Outside is an in-ground pool surrounded by a sprawling patio where you can bask in the sun. A separate deck area & a bonus side porch expand your outdoor options!
Location
State TX
County Dallas
Community Curbs, Sidewalks
Direction US-67 S. Take the exit toward Danieldale Rd. Merge onto E Hwy 67. Turn right onto E Danieldale Rd. Turn left onto Crescent Ln. Turn left onto High Ridge Dr. Home on right.
Rooms
Dining Room 2
Interior
Interior Features Built-in Features, Cable TV Available, Decorative Lighting, Double Vanity, High Speed Internet Available, Paneling, Vaulted Ceiling(s), Wainscoting, Walk-In Closet(s), Wet Bar
Heating Central
Cooling Ceiling Fan(s), Central Air
Flooring Carpet, Tile
Fireplaces Number 1
Fireplaces Type Living Room
Appliance Dishwasher, Disposal, Electric Cooktop, Double Oven
Heat Source Central
Laundry On Site
Exterior
Exterior Feature Covered Patio/Porch, Rain Gutters, Private Yard
Carport Spaces 2
Fence Back Yard, Fenced, Wood
Pool In Ground, Outdoor Pool
Community Features Curbs, Sidewalks
Utilities Available Alley, Cable Available, City Sewer, City Water, Curbs, Electricity Available, Phone Available, Sewer Available, Sidewalk
Roof Type Composition
Garage No
Private Pool 1
Building
Lot Description Few Trees, Interior Lot, Landscaped, Level
Story One
Foundation Slab
Structure Type Brick,Frame
Schools
Elementary Schools Smith
Middle Schools Byrd
High Schools Duncanville
School District Duncanville Isd
Others
Ownership GOODMAN BENNETT L & MELANIE
Acceptable Financing Cash, Conventional, FHA, VA Loan
Listing Terms Cash, Conventional, FHA, VA Loan
Financing Conventional
Special Listing Condition Survey Available
Read Less

©2025 North Texas Real Estate Information Systems.
Bought with Israel Nuno • Signature Real Estate Group



