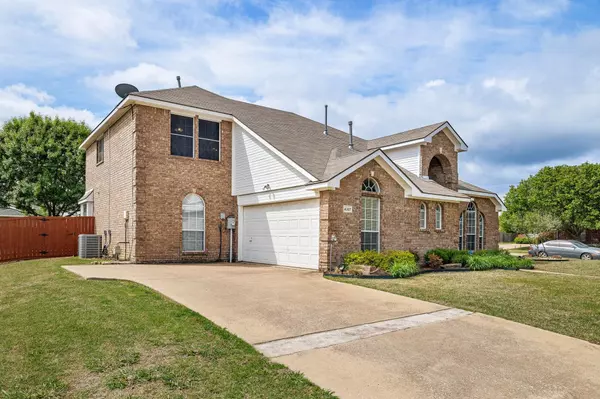For more information regarding the value of a property, please contact us for a free consultation.
4307 Canvasback Lane Sachse, TX 75048
Want to know what your home might be worth? Contact us for a FREE valuation!

Our team is ready to help you sell your home for the highest possible price ASAP
Key Details
Property Type Single Family Home
Sub Type Single Family Residence
Listing Status Sold
Purchase Type For Sale
Square Footage 2,434 sqft
Price per Sqft $174
Subdivision Sachse On Creek
MLS Listing ID 20303481
Sold Date 06/21/23
Style Traditional
Bedrooms 5
Full Baths 2
Half Baths 1
HOA Y/N None
Year Built 1999
Annual Tax Amount $8,814
Lot Size 0.316 Acres
Acres 0.316
Property Description
Multiple offers received. Please submit best and final by 11 am, Monday April 17th. You must come see this meticulously-maintained, open-concept home situated on a LARGE corner lot in the heart of Sachse! This 5-bedroom, 2.5-bathroom home is located just a block away from Sachse City Hall, Police Department, and Fire Station, and is also close to nearby schools. The floor plan is ideal with the primary suite and bathroom located on the first floor along with an additional bedroom, laundry room, and powder bath. There is a loft area and three additional bedrooms upstairs, and ALL bedrooms have walk-in closets. The vaulted ceilings and large windows compliment the open concept layout beautifully! This spacious, landscaped corner lot comes with a HUGE fenced-in backyard leaving plenty space for outdoor living, playing, or even a pool.
Location
State TX
County Dallas
Community Curbs, Sidewalks
Direction Going Northeast on Lavon Dr, take a right on Sachse Rd, a left on Miles Rd, a right on Teal Ct, a right on Mandarin Ln, a left on Canvasback Ln, and home is first home on the right
Rooms
Dining Room 2
Interior
Interior Features Cable TV Available, Double Vanity, Eat-in Kitchen, High Speed Internet Available, Kitchen Island, Loft, Open Floorplan, Pantry, Vaulted Ceiling(s), Walk-In Closet(s)
Heating Central, Fireplace(s), Natural Gas
Cooling Ceiling Fan(s), Central Air, Electric
Flooring Carpet, Laminate, Tile, Vinyl
Fireplaces Number 1
Fireplaces Type Gas Starter, Living Room
Appliance Dishwasher, Disposal, Electric Range, Microwave
Heat Source Central, Fireplace(s), Natural Gas
Exterior
Exterior Feature Rain Gutters, Private Yard
Garage Spaces 2.0
Fence Back Yard, Fenced, Privacy, Wood
Community Features Curbs, Sidewalks
Utilities Available All Weather Road, Cable Available, City Sewer, City Water, Curbs, Electricity Connected, Natural Gas Available, Phone Available, Sidewalk
Roof Type Composition
Garage Yes
Building
Lot Description Corner Lot, Few Trees, Landscaped, Lrg. Backyard Grass, Sprinkler System, Subdivision
Story One and One Half
Foundation Slab
Structure Type Brick,Siding
Schools
Elementary Schools Choice Of School
Middle Schools Choice Of School
High Schools Choice Of School
School District Garland Isd
Others
Ownership See Tax
Acceptable Financing Cash, Conventional, FHA, VA Loan
Listing Terms Cash, Conventional, FHA, VA Loan
Financing Conventional
Special Listing Condition Survey Available
Read Less

©2024 North Texas Real Estate Information Systems.
Bought with Mandeep Singh • Citiwide Alliance Realty
GET MORE INFORMATION




