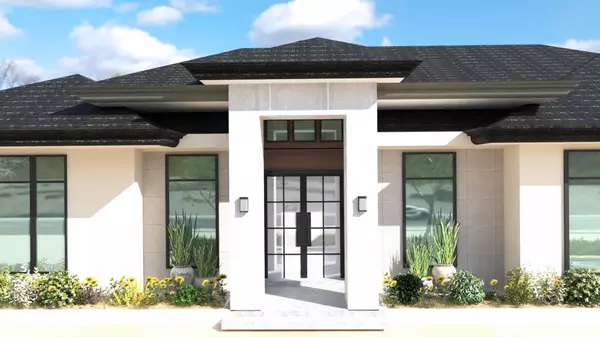For more information regarding the value of a property, please contact us for a free consultation.
1104 Long Isles Lane Lewisville, TX 75056
Want to know what your home might be worth? Contact us for a FREE valuation!

Our team is ready to help you sell your home for the highest possible price ASAP
Key Details
Property Type Single Family Home
Sub Type Single Family Residence
Listing Status Sold
Purchase Type For Sale
Square Footage 6,800 sqft
Price per Sqft $367
Subdivision Castle Hills
MLS Listing ID 20128154
Sold Date 06/16/23
Style Contemporary/Modern
Bedrooms 5
Full Baths 7
Half Baths 1
HOA Fees $76/ann
HOA Y/N Mandatory
Year Built 2023
Lot Size 0.434 Acres
Acres 0.4337
Property Description
Fabulous new construction in the exclusive gated & guarded community of Enchanted Hills. This gorgeous contemporary style elevation offers an open floor plan and designer touches throughout. The home will boast almost 6800 square feet with 5 spacious bedrooms, 7.5 baths and an oversized 4 car garage. This very versatile open floor-plan includes the benefits of having 2 stories with a primary level and a walkout basement floor. The master and junior suites are located on the primary level. All the bedrooms are oversized and have en-suite baths and walk in closets. Additional rooms include media and game room, flex room with bathroom, home office, gym, wet bar, family great room, formal dining, 2 utility rooms, chefs kitchen, plenty of storage, wine seller and two outdoor kitchens. Contract now & be moved in by end of 2023 with the opportunity for buyer to select all remaining finishes. Castle Hills is a master planned golf course community close to restaurants, retail & shopping.
Location
State TX
County Denton
Community Club House, Community Pool, Community Sprinkler, Curbs, Gated, Golf, Greenbelt, Guarded Entrance, Jogging Path/Bike Path, Lake, Park, Perimeter Fencing, Playground, Pool, Tennis Court(S)
Direction From Josey north to King Arthur. Turn left and go West on King Arthur. Approach to gate entrance of Enchanted Hill. Check-in with the guard. Go straight on Hollow Hill. Turn left on Long Isles Lane and property is on the right approximately 300 yards.
Rooms
Dining Room 2
Interior
Interior Features Built-in Features, Built-in Wine Cooler, Decorative Lighting, Double Vanity, Eat-in Kitchen, Flat Screen Wiring, High Speed Internet Available, Kitchen Island, Open Floorplan, Walk-In Closet(s)
Heating Central, Natural Gas
Cooling Ceiling Fan(s), Central Air, Electric
Flooring Carpet, Wood
Fireplaces Number 2
Fireplaces Type Gas, Wood Burning
Appliance Built-in Refrigerator, Commercial Grade Range, Commercial Grade Vent, Dishwasher, Disposal, Gas Cooktop, Microwave, Tankless Water Heater
Heat Source Central, Natural Gas
Laundry Utility Room, Full Size W/D Area
Exterior
Exterior Feature Attached Grill, Balcony, Covered Patio/Porch, Rain Gutters, Outdoor Grill, Outdoor Kitchen
Garage Spaces 4.0
Fence Metal, Wood
Community Features Club House, Community Pool, Community Sprinkler, Curbs, Gated, Golf, Greenbelt, Guarded Entrance, Jogging Path/Bike Path, Lake, Park, Perimeter Fencing, Playground, Pool, Tennis Court(s)
Utilities Available City Sewer, City Water
Roof Type Composition
Garage Yes
Building
Lot Description Adjacent to Greenbelt, Few Trees, Interior Lot, Irregular Lot, Subdivision
Story Two
Foundation Pillar/Post/Pier
Structure Type Brick,Stucco
Schools
Elementary Schools Castle Hills
Middle Schools Killian
High Schools Hebron
School District Lewisville Isd
Others
Ownership See agent
Acceptable Financing Cash, Conventional
Listing Terms Cash, Conventional
Financing Cash
Special Listing Condition Survey Available
Read Less

©2024 North Texas Real Estate Information Systems.
Bought with Amin Barrister • DFW Realty & Mortgage Group
GET MORE INFORMATION




