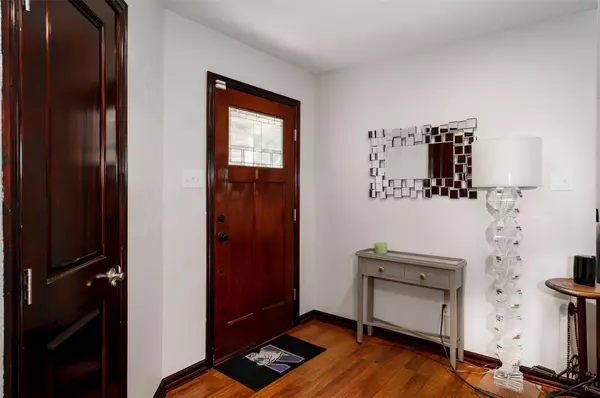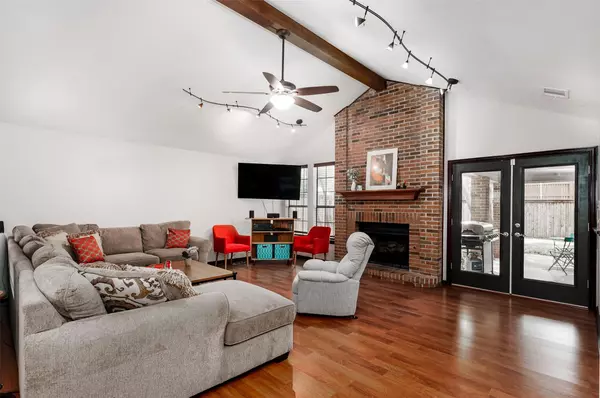For more information regarding the value of a property, please contact us for a free consultation.
1315 Elk Grove Drive Richardson, TX 75081
Want to know what your home might be worth? Contact us for a FREE valuation!

Our team is ready to help you sell your home for the highest possible price ASAP
Key Details
Property Type Single Family Home
Sub Type Single Family Residence
Listing Status Sold
Purchase Type For Sale
Square Footage 2,083 sqft
Price per Sqft $199
Subdivision Arapaho East 05 2Nd Inst Rev
MLS Listing ID 20292233
Sold Date 06/09/23
Style Contemporary/Modern,Traditional
Bedrooms 3
Full Baths 3
HOA Y/N None
Year Built 1982
Lot Size 7,710 Sqft
Acres 0.177
Lot Dimensions TBV
Property Description
Multiple offers received. Deadline May 7 at 6 PM. Beautiful property sits on a spacious lot & boasts an updated open floorplan that's perfect for modern living. Bright & airy living room w vaulted ceiling w wood beam & floor-to-ceiling bricked fireplace opens to the dining area & kitchen. French doors lead to covered patio of backyard. The updated kitchen features stunning slate floors, plenty of granite counter space, stainless steel appliances including a double oven w gas range & ample storage. There's room for an island, too. The dining room is perfect for entertaining guests or enjoying family meals. The breakfast area features built-ins that can be used as a command center, wine storage, or display space. Primary bedroom w sitting area is spacious & wooden barn door leading to en-suite bathroom w plenty of built-in storage & walk-in closet. Secondary bedrooms are roomy w full bath & large linen closet area. Game room up is perfect for kids or guest room w en-suite full bathroom.
Location
State TX
County Dallas
Community Jogging Path/Bike Path, Park, Playground, Sidewalks
Direction From Dallas area take 75 north, exit and go East on E Collins Blvd., turn South (right) on Elk Grove Dr., home located on the Right, sign in yard.
Rooms
Dining Room 2
Interior
Interior Features Cable TV Available, Decorative Lighting, Double Vanity, Eat-in Kitchen, Flat Screen Wiring, High Speed Internet Available, Open Floorplan, Smart Home System, Vaulted Ceiling(s), Walk-In Closet(s), Other
Heating Central, Natural Gas, Zoned
Cooling Ceiling Fan(s), Central Air, Electric, Zoned
Flooring Carpet, Laminate, Slate, Vinyl
Fireplaces Number 1
Fireplaces Type Brick, Gas Logs, Gas Starter, Living Room
Appliance Built-in Gas Range, Dishwasher, Disposal, Electric Water Heater, Microwave, Double Oven, Plumbed For Gas in Kitchen, Other
Heat Source Central, Natural Gas, Zoned
Laundry Electric Dryer Hookup, In Garage, Washer Hookup, On Site
Exterior
Exterior Feature Covered Patio/Porch, Private Yard
Garage Spaces 2.0
Fence Back Yard, Gate, High Fence, Wood, Wrought Iron
Community Features Jogging Path/Bike Path, Park, Playground, Sidewalks
Utilities Available All Weather Road, Alley, Cable Available, City Sewer, City Water, Concrete, Curbs, Electricity Available, Electricity Connected, Individual Gas Meter, Individual Water Meter, Phone Available, Sewer Available, Sidewalk, Underground Utilities
Roof Type Composition
Garage Yes
Building
Lot Description Few Trees, Interior Lot, Landscaped, Lrg. Backyard Grass, Subdivision
Story Two
Foundation Slab
Structure Type Brick,Siding
Schools
Elementary Schools Yale
High Schools Berkner
School District Richardson Isd
Others
Restrictions No Known Restriction(s)
Ownership Of Record
Acceptable Financing Cash, Conventional, FHA, VA Loan
Listing Terms Cash, Conventional, FHA, VA Loan
Financing Conventional
Special Listing Condition Res. Service Contract, Survey Available
Read Less

©2025 North Texas Real Estate Information Systems.
Bought with Jason Corpuz • Coldwell Banker Apex, REALTORS



