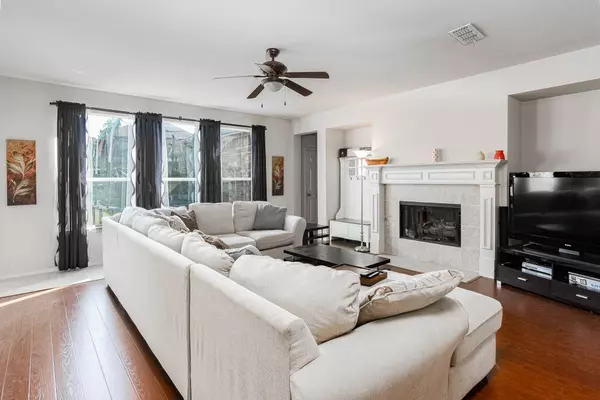For more information regarding the value of a property, please contact us for a free consultation.
1381 White Sand Drive Rockwall, TX 75087
Want to know what your home might be worth? Contact us for a FREE valuation!

Our team is ready to help you sell your home for the highest possible price ASAP
Key Details
Property Type Single Family Home
Sub Type Single Family Residence
Listing Status Sold
Purchase Type For Sale
Square Footage 3,089 sqft
Price per Sqft $170
Subdivision Hillside Ph 5 The Shores
MLS Listing ID 20183266
Sold Date 06/07/23
Bedrooms 5
Full Baths 3
Half Baths 1
HOA Fees $32
HOA Y/N Mandatory
Year Built 2004
Annual Tax Amount $7,705
Lot Size 9,016 Sqft
Acres 0.207
Property Description
Sellers are giving $20k in concessions for upgrades!!! One of a kind fabulous two-story home in the highly sought-after Hillcrest Shores has the perfect layout. 5 BEDROOM-3.5 Baths-3 Living areas-2 car garage. Large front patio for the perfect mornings or sunsets. This high ceiling home invites you into the front entry hall and adjacent to formal dining, kitchen, and living room. Kitchen has SS appliances, gas cooktop, center island, breakfast area, Warm color ceramic flooring, Walk-in pantry, breakfast bar, and the perfect natural lighting. Living area has an enormous space with wood flooring and an ideal fireplace with gorgeous tile and wood mantel. Perfect for the coming holidays. Spacious master bedroom with 2 closet spaces, a quintessential master bath, soaking tub, standing shower w-frameless glass door, double vanity, and private toilet. Powder restroom, Utility room. Very spacious upstairs areas, living-game room area is prewired for surround sound.
Location
State TX
County Rockwall
Direction From Hwy 66 go North on N. Lakeshore Blvd, Left on Masters, Left on Shores Blvd, Left on Falls View Dr., Right on White Sand Dr., house will be on the right side.
Rooms
Dining Room 2
Interior
Interior Features Cable TV Available, Double Vanity, Granite Counters, High Speed Internet Available, Kitchen Island, Pantry, Tile Counters, Walk-In Closet(s)
Heating Central
Cooling Central Air
Flooring Ceramic Tile, Wood
Fireplaces Number 1
Fireplaces Type Family Room, Gas Logs
Appliance Built-in Gas Range, Dishwasher, Disposal, Gas Cooktop, Gas Oven, Microwave, Plumbed For Gas in Kitchen
Heat Source Central
Laundry Electric Dryer Hookup, Gas Dryer Hookup, Full Size W/D Area, Washer Hookup
Exterior
Garage Spaces 2.0
Fence Wood
Utilities Available Cable Available, City Sewer, City Water, Electricity Available, Sewer Available
Roof Type Composition
Garage Yes
Building
Story Two
Foundation Slab
Structure Type Brick,Concrete,Fiber Cement,Siding,Wood
Schools
Elementary Schools Grace Hartman
Middle Schools Jw Williams
High Schools Rockwall
School District Rockwall Isd
Others
Ownership see Tax
Financing Conventional
Read Less

©2025 North Texas Real Estate Information Systems.
Bought with Becky Booth • Keller Williams Central



