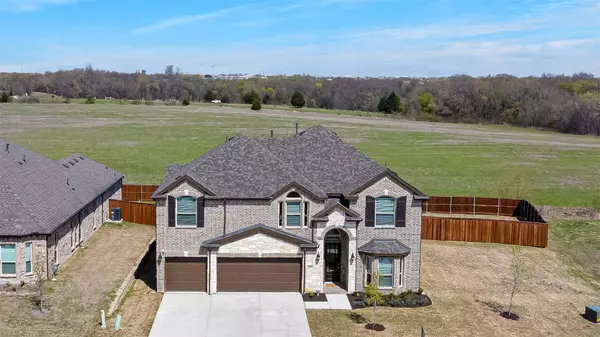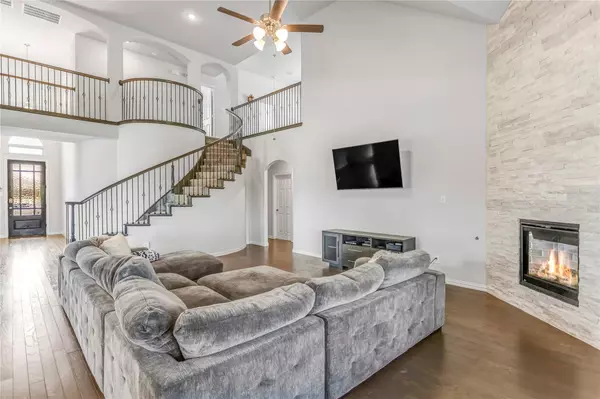For more information regarding the value of a property, please contact us for a free consultation.
1320 Stork Way Forney, TX 75126
Want to know what your home might be worth? Contact us for a FREE valuation!

Our team is ready to help you sell your home for the highest possible price ASAP
Key Details
Property Type Single Family Home
Sub Type Single Family Residence
Listing Status Sold
Purchase Type For Sale
Square Footage 3,497 sqft
Price per Sqft $167
Subdivision Grayhawk Add
MLS Listing ID 20280834
Sold Date 05/19/23
Bedrooms 4
Full Baths 3
Half Baths 1
HOA Fees $40/ann
HOA Y/N Mandatory
Year Built 2021
Annual Tax Amount $6,848
Lot Size 0.349 Acres
Acres 0.349
Property Description
Motivated Seller! Bring your offers! This gorgeous home is LIKE NEW...barely lived in and not even a year old yet! Divinely set up on over a third of an acre, the backyard could be your outdoor paradise with plenty of room for all of your outdoor fun and then some! Upon entry, enjoy the grand entrance featuring rich wood floors, separate study and formal dining complete with a gorgeous chandelier. Continue past the princess staircase with gorgeous iron spindles and balconies...imagine all the photo ops here! In the dream kitchen whip up your favorite meal or entertain your family and friends with plenty of seating options at the island, in the oversized living room or breakfast room. In this beautiful open layout on the first floor, you can enjoy the quiet comfort of lounging in the living room or venture upstairs to the gameroom that's large enough for a pool table or create the perfect movie night in the media room. Upstairs you will find 3 additional large bedrooms and 2 bathrooms.
Location
State TX
County Kaufman
Community Community Pool, Curbs, Park, Playground
Direction From 80, take 548, then s FM 548. Left on Grayhawk, left on Mallard, right on Warble, left on Oriole which turns into Stork, follow around to house on the left at the edge of the culdesac.
Rooms
Dining Room 2
Interior
Interior Features Cable TV Available, Chandelier, Decorative Lighting, Eat-in Kitchen, High Speed Internet Available, Kitchen Island, Open Floorplan, Pantry, Vaulted Ceiling(s), Walk-In Closet(s)
Heating Central, Fireplace(s)
Cooling Ceiling Fan(s), Central Air, Electric
Flooring Carpet, Ceramic Tile, Hardwood
Fireplaces Number 1
Fireplaces Type Living Room
Appliance Dishwasher, Disposal, Gas Cooktop, Microwave, Double Oven, Plumbed For Gas in Kitchen
Heat Source Central, Fireplace(s)
Laundry Electric Dryer Hookup, Utility Room, Full Size W/D Area, Washer Hookup
Exterior
Exterior Feature Covered Patio/Porch, Rain Gutters
Garage Spaces 3.0
Fence Wood
Community Features Community Pool, Curbs, Park, Playground
Utilities Available City Sewer, City Water, Community Mailbox, Concrete, Curbs, Sidewalk, Underground Utilities
Roof Type Composition
Garage Yes
Building
Lot Description Cul-De-Sac, Few Trees, Interior Lot, Landscaped, Level, Lrg. Backyard Grass, Sprinkler System, Subdivision
Story Two
Foundation Slab
Structure Type Brick
Schools
Elementary Schools Johnson
Middle Schools Warren
High Schools Forney
School District Forney Isd
Others
Ownership of record
Acceptable Financing Cash, Conventional, FHA, VA Loan
Listing Terms Cash, Conventional, FHA, VA Loan
Financing VA
Special Listing Condition Aerial Photo
Read Less

©2024 North Texas Real Estate Information Systems.
Bought with Dora Mota • United Real Estate
GET MORE INFORMATION




