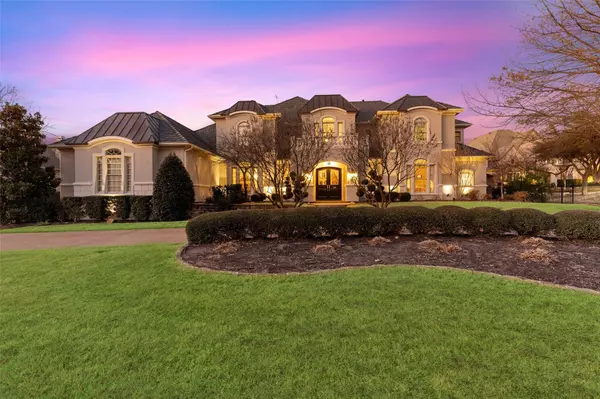For more information regarding the value of a property, please contact us for a free consultation.
1412 Laurel Lane Southlake, TX 76092
Want to know what your home might be worth? Contact us for a FREE valuation!

Our team is ready to help you sell your home for the highest possible price ASAP
Key Details
Property Type Single Family Home
Sub Type Single Family Residence
Listing Status Sold
Purchase Type For Sale
Square Footage 7,167 sqft
Price per Sqft $345
Subdivision Laurelwood Park Add
MLS Listing ID 20232281
Sold Date 05/09/23
Style Mediterranean,Traditional
Bedrooms 5
Full Baths 5
Half Baths 1
HOA Fees $83/ann
HOA Y/N Mandatory
Year Built 1999
Annual Tax Amount $26,483
Lot Size 1.000 Acres
Acres 1.0
Property Description
Full acre executive estate home in prestigious Laurelwood Park w sweeping front
circle drive & elegant double door entry. Dual winding staircases frame the views
through the 2 story windows to the backyard which rivals being one of Southlake's
best with your own private park beyond the sparkling pool, elevated spa & gazebo.
Great care has been taken in updating inside & out to bring a sense of elegance &
open living. All the bedrooms are generous & offer large closets updated ensuite
baths. Owner’s suite is a massive private retreat w spa type bath & dual closets.
The kitchen boasts 2 copper sinks, upgraded Wolf Sub Zero appliances, butler’s
pantry & wine room. Footage includes detached guest house with private 1
bed bath suite. See list of upgrades in Doc Storage new DaVinci class 4 roof, fresh
exterior stucco, tankless water heaters, new HVACs, water well & storage tank for all
landscape watering, just too much to list.
Location
State TX
County Tarrant
Direction From 114 head west on Dove Road to the round a bout and turn south onto Peytonville then left onto Laurel Lane, property on the left.
Rooms
Dining Room 2
Interior
Interior Features Cable TV Available, Decorative Lighting, Eat-in Kitchen, Granite Counters, High Speed Internet Available, Kitchen Island, Multiple Staircases, Pantry, Sound System Wiring, Vaulted Ceiling(s), Wainscoting, Walk-In Closet(s), Wet Bar
Heating Central, Natural Gas, Zoned
Cooling Ceiling Fan(s), Central Air, Electric
Flooring Carpet, Hardwood, Marble, Travertine Stone
Fireplaces Number 5
Fireplaces Type Den, Family Room, Gas Logs, Gas Starter, Library, Living Room, Master Bedroom, Wood Burning
Equipment Intercom, Satellite Dish
Appliance Built-in Refrigerator, Commercial Grade Range, Dishwasher, Disposal, Electric Oven, Gas Cooktop, Gas Water Heater, Microwave, Convection Oven, Double Oven, Tankless Water Heater, Vented Exhaust Fan, Water Softener
Heat Source Central, Natural Gas, Zoned
Laundry Electric Dryer Hookup, Utility Room, Full Size W/D Area, Washer Hookup
Exterior
Exterior Feature Covered Patio/Porch, Gas Grill, Rain Gutters, Lighting, Outdoor Grill, Outdoor Kitchen, Outdoor Living Center, Private Yard
Garage Spaces 4.0
Fence Fenced, Metal, Perimeter
Pool Gunite, Heated, In Ground, Pool Sweep, Pool/Spa Combo, Salt Water, Water Feature
Utilities Available All Weather Road, City Sewer, City Water, Individual Gas Meter, Individual Water Meter, Underground Utilities, Well
Roof Type Shake,Synthetic
Garage Yes
Private Pool 1
Building
Lot Description Acreage, Interior Lot, Landscaped, Lrg. Backyard Grass, Many Trees, Sprinkler System, Subdivision
Story Two
Foundation Slab
Structure Type Stucco
Schools
Elementary Schools Walnut Grove
Middle Schools Carroll
High Schools Carroll
School District Carroll Isd
Others
Ownership Of Record
Acceptable Financing Cash, Conventional, Not Assumable, VA Loan
Listing Terms Cash, Conventional, Not Assumable, VA Loan
Financing Conventional
Read Less

©2024 North Texas Real Estate Information Systems.
Bought with Lalit Thakkar • Fathom Realty
GET MORE INFORMATION




