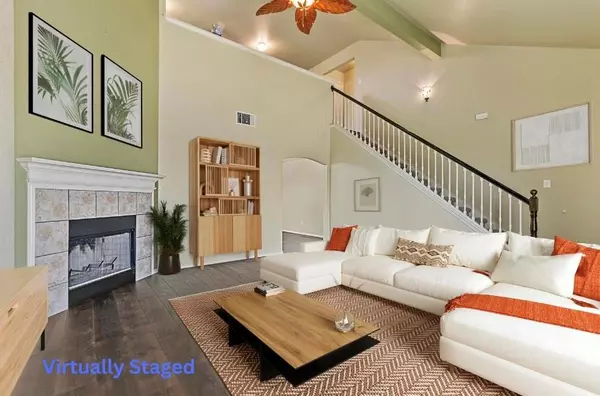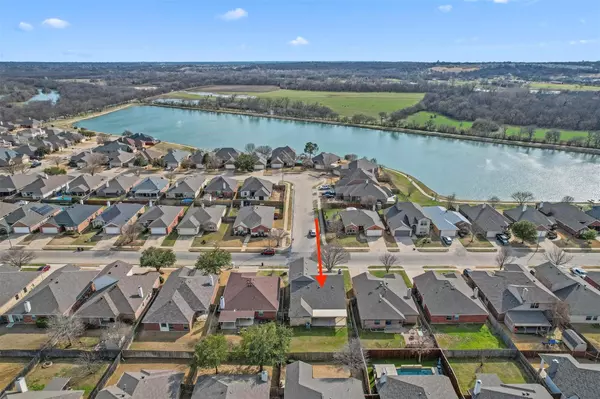For more information regarding the value of a property, please contact us for a free consultation.
9087 River Falls Drive Fort Worth, TX 76118
Want to know what your home might be worth? Contact us for a FREE valuation!

Our team is ready to help you sell your home for the highest possible price ASAP
Key Details
Property Type Single Family Home
Sub Type Single Family Residence
Listing Status Sold
Purchase Type For Sale
Square Footage 2,414 sqft
Price per Sqft $165
Subdivision Lakes Of River Trails South
MLS Listing ID 20198070
Sold Date 05/05/23
Style Traditional
Bedrooms 4
Full Baths 3
HOA Fees $25/qua
HOA Y/N Mandatory
Year Built 2003
Annual Tax Amount $6,778
Lot Size 5,488 Sqft
Acres 0.126
Property Description
**Seller is offering $7,500 towards closing costs or buying down the interest rate. Must contract by 4-30 with a May close** Beautiful 1 owner home in HIGHLY DESIRED Lake of River Trails. This home is UNIQUE as it has a TRUE Dual Primary Bedroom layout, it is the PERFECT Multi-generational home! One Primary is downstairs and the other is up. Roof is 1 yr old, HVAC is 1 yr old, new granite counters, all new laminate flooring, fresh exterior paint and much of the interior paint as been done as well. This one is TURN KEY!! Literally drop your furniture and you're done! Owner noted that an alternate floor from the builder was the dining room could have been a 5th bedroom, or possibly an office. Community lake is just down the street. The home is spacious and cozy and can't beat the location with easy access to multiple major highways in every direction. Downtown Fort Worth is only 11 miles away, 2 different TRE stations available within 6 mile radius, and DFW airport is only 15 miles away.
Location
State TX
County Tarrant
Community Curbs, Fishing, Greenbelt, Jogging Path/Bike Path, Lake, Park, Playground, Sidewalks
Direction From 183 and Precinct Line Rd., go south approximately 3 miles, turn right on to River Falls and home will be down just a bit on the right.
Rooms
Dining Room 2
Interior
Interior Features Cable TV Available, Decorative Lighting, Eat-in Kitchen, High Speed Internet Available, Kitchen Island, Loft, Pantry, Walk-In Closet(s), In-Law Suite Floorplan
Heating Central
Cooling Central Air
Flooring Carpet, Ceramic Tile, Laminate
Fireplaces Number 1
Fireplaces Type Wood Burning
Appliance Dishwasher, Disposal, Electric Range, Electric Water Heater, Microwave
Heat Source Central
Laundry Electric Dryer Hookup, Utility Room, Full Size W/D Area, Washer Hookup
Exterior
Exterior Feature Covered Patio/Porch, Rain Gutters, Private Yard
Garage Spaces 2.0
Fence Wood
Community Features Curbs, Fishing, Greenbelt, Jogging Path/Bike Path, Lake, Park, Playground, Sidewalks
Utilities Available Cable Available, City Sewer, City Water, Community Mailbox, Concrete, Curbs, Sidewalk, Underground Utilities
Roof Type Composition
Garage Yes
Building
Lot Description Interior Lot, Landscaped, Lrg. Backyard Grass, Subdivision
Story Two
Foundation Slab
Structure Type Brick,Siding
Schools
Elementary Schools Rivertrail
High Schools Bell
School District Hurst-Euless-Bedford Isd
Others
Acceptable Financing Cash, Conventional, FHA, VA Loan
Listing Terms Cash, Conventional, FHA, VA Loan
Financing Conventional
Special Listing Condition Survey Available
Read Less

©2025 North Texas Real Estate Information Systems.
Bought with Aziz Aghayev • Fathom Realty



