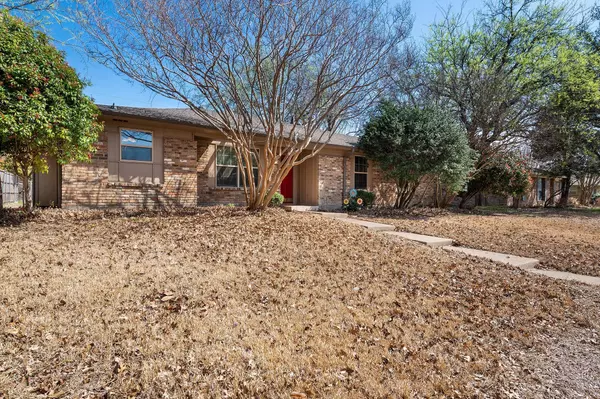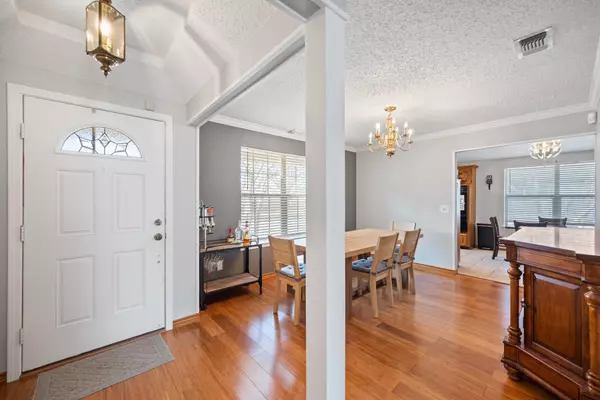For more information regarding the value of a property, please contact us for a free consultation.
5012 Hatherly Drive Plano, TX 75023
Want to know what your home might be worth? Contact us for a FREE valuation!

Our team is ready to help you sell your home for the highest possible price ASAP
Key Details
Property Type Single Family Home
Sub Type Single Family Residence
Listing Status Sold
Purchase Type For Sale
Square Footage 2,052 sqft
Price per Sqft $202
Subdivision Hunters Glen One
MLS Listing ID 20278791
Sold Date 04/11/23
Style Ranch
Bedrooms 3
Full Baths 2
Half Baths 1
HOA Y/N None
Year Built 1979
Annual Tax Amount $7,132
Lot Size 10,454 Sqft
Acres 0.24
Property Description
Great home in the heart of Plano ready to live in now or update to your dream home. Recently painted and featuring bamboo flooring this home has a large living room with two bonus areas for either additional living space formal dining or limitless opportunities. Home consists of 3 bedrooms and 2.5 baths. New roof and gutters in 2017. Plenty of room for you to entertain with both a large yard and a semi open floorplan. Home features several sky lights allowing for great indoor planting spaces to bring the fresh air inside. Upon arriving you are greeted by mature and stately crepe myrtles that are hard to find in the city! With a rear entry garage and driveway you have a wide open area on the front of the home for guest parking without tight maneuvering between cars on the road.
Location
State TX
County Collin
Direction From PGBT take Custer North Continue on Custer 3.3 Miles Turn Right on Cross Bend Turn Left on Old Orchard Turn Right on Field Cove Turn Left on Hatherly 5012 on right
Rooms
Dining Room 2
Interior
Interior Features Built-in Features, Cable TV Available
Heating Central
Cooling Central Air, Electric
Flooring Ceramic Tile, Laminate
Fireplaces Number 1
Fireplaces Type Living Room
Appliance Electric Cooktop, Electric Oven
Heat Source Central
Laundry Electric Dryer Hookup, Utility Room, Washer Hookup
Exterior
Garage Spaces 2.0
Fence Wood
Utilities Available City Sewer, City Water
Roof Type Composition
Garage Yes
Building
Lot Description Interior Lot
Story One
Foundation Slab
Structure Type Brick
Schools
Elementary Schools Christie
High Schools Plano Senior
School District Plano Isd
Others
Ownership William Bowling and Rebecca Grubbs
Financing Conventional
Read Less

©2024 North Texas Real Estate Information Systems.
Bought with Daniel Arbel • Douglas Elliman Real Estate
GET MORE INFORMATION




