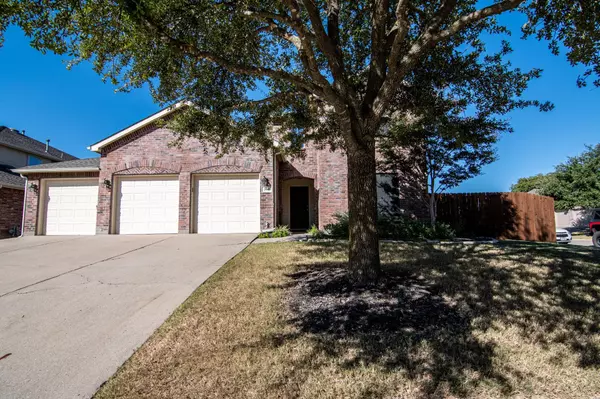For more information regarding the value of a property, please contact us for a free consultation.
300 Acklington Drive Anna, TX 75409
Want to know what your home might be worth? Contact us for a FREE valuation!

Our team is ready to help you sell your home for the highest possible price ASAP
Key Details
Property Type Single Family Home
Sub Type Single Family Residence
Listing Status Sold
Purchase Type For Sale
Square Footage 3,120 sqft
Price per Sqft $149
Subdivision West Crossing #1
MLS Listing ID 20185278
Sold Date 04/06/23
Style Traditional
Bedrooms 5
Full Baths 3
Half Baths 1
HOA Fees $41/ann
HOA Y/N Mandatory
Year Built 2006
Annual Tax Amount $6,828
Lot Size 8,712 Sqft
Acres 0.2
Property Description
Well maintained 2 story home with 5 bedrooms, 3.5 baths, 2 dining areas, 2 living areas, office, and all on a large corner lot with privacy fencing. Great home includes a Mom's kitchen with granite counters, plenty of cabinet space, tile backsplash, Farm style SS sink, and SS appliances. Corner fireplace with gas starter highlights the open floorplan. The office, study, or play room when you enter the home. Master bedroom is downstairs. Master bath includes a jetted garden tub, dual sinks, and separate shower with enclosure. Carpet in bedrooms and ceramic tile in wet areas. Fresh paint upstairs. Covered porch in back is great for cookouts and entertaining. Storage building. Pelican water filtration and softening system. AC outside replaced in 2018, coil replaced 2021. 5 year warranty. 15.5 seer (per seller). Community Pool with Amenity Center, weight room, library, and more. Public Park surrounds Center. See Pics.
Seller asks that buyers be pre-qualified prior to showings.
Location
State TX
County Collin
Community Club House, Pool
Direction US 75 to White St - FM 455 Exit, east to West Crossing Boulevard, north to Durham, east to Acklington, north to property on left.
Rooms
Dining Room 2
Interior
Interior Features Granite Counters, Kitchen Island, Open Floorplan, Pantry, Wired for Data
Heating Central, Electric, Fireplace(s)
Cooling Ceiling Fan(s), Central Air, Electric
Flooring Carpet, Ceramic Tile
Fireplaces Number 1
Fireplaces Type Gas Starter, Metal
Equipment Other
Appliance Dishwasher, Disposal, Electric Range, Double Oven, Water Filter, Water Softener
Heat Source Central, Electric, Fireplace(s)
Laundry Utility Room, Full Size W/D Area
Exterior
Exterior Feature Covered Patio/Porch
Garage Spaces 3.0
Fence Wood
Community Features Club House, Pool
Utilities Available City Sewer, City Water, Concrete, Curbs, Sidewalk
Roof Type Composition
Garage Yes
Building
Lot Description Corner Lot
Story Two
Foundation Slab
Structure Type Brick
Schools
Elementary Schools Joe K Bryant
School District Anna Isd
Others
Ownership Larriviere
Acceptable Financing Cash, Conventional, FHA, VA Loan
Listing Terms Cash, Conventional, FHA, VA Loan
Financing Conventional
Special Listing Condition Utility Easement
Read Less

©2025 North Texas Real Estate Information Systems.
Bought with Derek Baker • Pro Deo Realty



