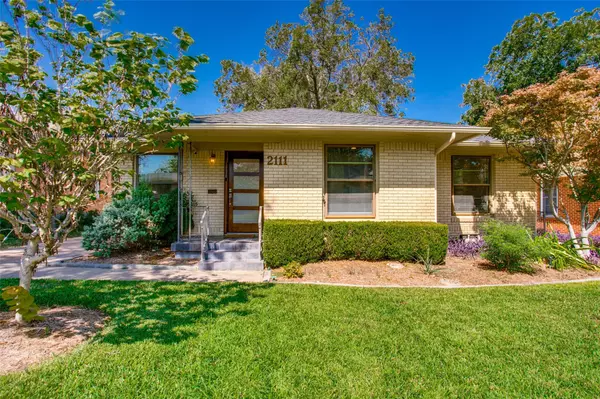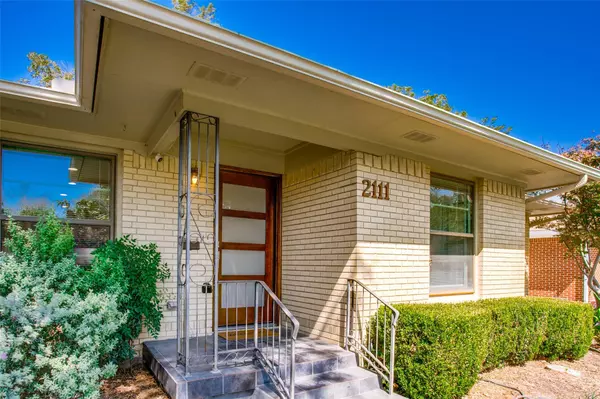For more information regarding the value of a property, please contact us for a free consultation.
2111 Melbourne Avenue Dallas, TX 75224
Want to know what your home might be worth? Contact us for a FREE valuation!

Our team is ready to help you sell your home for the highest possible price ASAP
Key Details
Property Type Single Family Home
Sub Type Single Family Residence
Listing Status Sold
Purchase Type For Sale
Square Footage 1,320 sqft
Price per Sqft $265
Subdivision Elmwood Add No 4
MLS Listing ID 20243249
Sold Date 04/05/23
Style Traditional
Bedrooms 3
Full Baths 1
HOA Y/N None
Year Built 1954
Annual Tax Amount $5,996
Lot Dimensions 50 x 140
Property Description
This is it! Very nice brick traditional with modern flair and nostalgic charm in the sought after Elmwood neighborhood. Boasts of an open feel, functional floor plan, good room sizes, excellent flow and plenty of natural light. Numerous upgrades. The kitchen now opens to the Dining Room and features butcher block kitchen countertops and crisp, white subway tile. Electrical service new in June 2020! New 30 yr Roof in Aug 2020! Recessed and dimmable lighting in 2021. New dishwasher, disposal and H2O heater in June 2022! The original hardwood flooring was refinished recently to its natural color plus new hardwood kitchen floors was installed to match the original for a fresh, seamless aesthetic. For ease of maintenance and to conserve water, synthetic grass turf was installed throughout the backyard in 2016. The garage was transformed with newer sheetrock, insulation, epoxy flooring, Elfa storage system plus a quiet and energy efficient mini-split heat-air system.
Location
State TX
County Dallas
Direction South on Hampton and East onto Elmwood Blvd. Turn South onto Hollywood then East onto Melbourne. The home is on the North side of the street.
Rooms
Dining Room 1
Interior
Interior Features Cable TV Available, Decorative Lighting, Pantry
Heating Central, Natural Gas
Cooling Ceiling Fan(s), Central Air, Electric
Flooring Ceramic Tile, Wood
Appliance Dishwasher, Disposal, Gas Range, Gas Water Heater, Plumbed For Gas in Kitchen
Heat Source Central, Natural Gas
Exterior
Exterior Feature Covered Patio/Porch, Rain Gutters
Garage Spaces 1.0
Fence Back Yard, Fenced, Wood
Utilities Available Alley, City Sewer, City Water, Concrete, Curbs, Sidewalk
Roof Type Composition
Garage Yes
Building
Lot Description Interior Lot, Landscaped, Lrg. Backyard Grass, Sprinkler System, Subdivision
Story One
Foundation Pillar/Post/Pier
Structure Type Brick
Schools
Elementary Schools Moreno
Middle Schools Oliver Wendell Holmes
High Schools Kimball
School District Dallas Isd
Others
Ownership Art Ortiz
Acceptable Financing Cash, Conventional, FHA, Lease Back, VA Loan
Listing Terms Cash, Conventional, FHA, Lease Back, VA Loan
Financing Conventional
Read Less

©2024 North Texas Real Estate Information Systems.
Bought with Non-Mls Member • NON MLS
GET MORE INFORMATION




