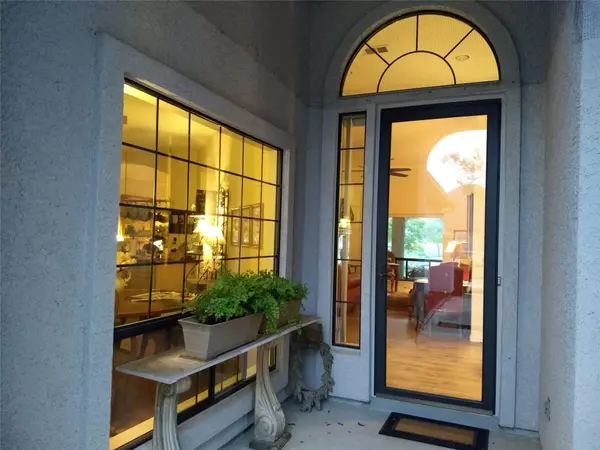For more information regarding the value of a property, please contact us for a free consultation.
10001 Hanford Drive Denton, TX 76207
Want to know what your home might be worth? Contact us for a FREE valuation!

Our team is ready to help you sell your home for the highest possible price ASAP
Key Details
Property Type Single Family Home
Sub Type Single Family Residence
Listing Status Sold
Purchase Type For Sale
Square Footage 2,760 sqft
Price per Sqft $271
Subdivision Robson Ranch 3 Ph 2
MLS Listing ID 20219182
Sold Date 03/30/23
Style Traditional
Bedrooms 3
Full Baths 3
HOA Fees $152
HOA Y/N Mandatory
Year Built 2005
Annual Tax Amount $10,729
Lot Size 8,407 Sqft
Acres 0.193
Property Description
Wait no longer the Robson Ranch lifestyle is here for you! Enter this gorgeous 2760 sf Sienna open concept floor plan to experience a view unique in RR. A wall of windows brings the most beautiful and lush groomed greenbelt in the community into the living_dining_kitchen areas-Breathtaking! A Spacious Kitchen boasts a custom 8x10 walk-in pantry w floor-to-ceiling shelving, breakfast room and center island. A counter height bar flows seamlessly into dining_living. In Master suite the private view of the greenbelt and beautiful landscaping create a retreat environment. Ensuite Master bath includes separate vanities, built-in ironing board and entry large walk-in closer. Second bedroom adjacent to full bath includes walk-in closet. Office w large window overlooking the private front courtyard. Every guest will feel rested after a 5 star experience in the detached Casita. Recently renovated inside and out: Luxury laminate flooring, freshly painted inside and out, new roof and gutters
Location
State TX
County Denton
Community Club House, Curbs, Fitness Center, Gated, Golf, Greenbelt, Guarded Entrance, Jogging Path/Bike Path, Perimeter Fencing, Pool, Restaurant, Sidewalks, Tennis Court(S)
Direction From I35W exit 79, west on Robson Ranch Road, right into the community on Ed Robson Blvd, check in with security, right on Crestview, right on Grandview and right on Hanford. Home is on the left
Rooms
Dining Room 2
Interior
Interior Features Eat-in Kitchen, Flat Screen Wiring, High Speed Internet Available, Kitchen Island, Open Floorplan, Pantry, Sound System Wiring, Walk-In Closet(s), In-Law Suite Floorplan
Heating Central, Natural Gas
Cooling Central Air, Electric
Flooring Laminate
Appliance Dishwasher, Disposal, Gas Oven, Gas Range, Gas Water Heater, Convection Oven
Heat Source Central, Natural Gas
Laundry Electric Dryer Hookup, Utility Room, Full Size W/D Area, Washer Hookup
Exterior
Exterior Feature Courtyard, Covered Patio/Porch, Rain Gutters
Garage Spaces 2.0
Carport Spaces 2
Fence None
Community Features Club House, Curbs, Fitness Center, Gated, Golf, Greenbelt, Guarded Entrance, Jogging Path/Bike Path, Perimeter Fencing, Pool, Restaurant, Sidewalks, Tennis Court(s)
Utilities Available City Sewer, City Water, Concrete, Curbs, Individual Gas Meter, Individual Water Meter, Sidewalk, Underground Utilities
Roof Type Composition
Garage Yes
Building
Lot Description Greenbelt, Interior Lot, Landscaped, Many Trees, Sprinkler System, Subdivision
Story One
Foundation Slab
Structure Type Stucco
Schools
Elementary Schools Borman
Middle Schools Mcmath
High Schools Denton
School District Denton Isd
Others
Senior Community 1
Financing Cash
Read Less

©2025 North Texas Real Estate Information Systems.
Bought with GREG JOHNSON • Verus Commercial



