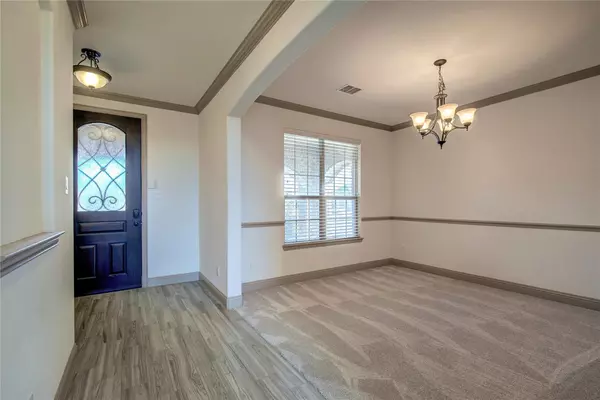For more information regarding the value of a property, please contact us for a free consultation.
505 Hunt Farms Road Fate, TX 75189
Want to know what your home might be worth? Contact us for a FREE valuation!

Our team is ready to help you sell your home for the highest possible price ASAP
Key Details
Property Type Single Family Home
Sub Type Single Family Residence
Listing Status Sold
Purchase Type For Sale
Square Footage 2,794 sqft
Price per Sqft $150
Subdivision Williamsburg Ph 1B - Sectio
MLS Listing ID 20259962
Sold Date 03/28/23
Bedrooms 4
Full Baths 2
Half Baths 1
HOA Fees $36
HOA Y/N Mandatory
Year Built 2016
Annual Tax Amount $6,029
Lot Size 6,359 Sqft
Acres 0.146
Property Description
Beautiful & well maintained one owner home built in 2016 by Megatel quality home builders. As you enter the home you will notice a formal dining room that can be used as a play room or office. As you make your way into the living room you will see a large family room with an open kitchen, great for entertaining guests. The gourmet kitchen has a large island with granite counter tops and the kitchen is equipped with a gas cook top and stainless steel appliances and corner pantry for extra storage. The stainless steel fridge conveys. Check out the master bedroom & master bath with gorgeous cabinetry and dual sinks. As you make your way upstairs you will see a nice sized game room or study area. Just off the game room are the additional 3 bedrooms and secondary bathroom with dual sinks. This home also has a water softening system! You will want to see the over sized back yard with plenty of room for a pool! Plus, the HOA includes a community pool, club house and walking paths.
Location
State TX
County Rockwall
Community Club House, Community Pool, Fishing, Fitness Center, Park
Direction See GPS
Rooms
Dining Room 2
Interior
Interior Features Decorative Lighting, Double Vanity, Eat-in Kitchen, Granite Counters, High Speed Internet Available, Kitchen Island, Open Floorplan, Pantry, Walk-In Closet(s)
Heating Central, Fireplace(s), Natural Gas
Cooling Central Air
Flooring Carpet, Ceramic Tile, Luxury Vinyl Plank
Fireplaces Number 1
Fireplaces Type Gas, Gas Logs
Appliance Dishwasher, Disposal, Electric Oven, Gas Cooktop, Tankless Water Heater
Heat Source Central, Fireplace(s), Natural Gas
Exterior
Garage Spaces 2.0
Community Features Club House, Community Pool, Fishing, Fitness Center, Park
Utilities Available City Sewer, City Water, Co-op Electric, Curbs, Individual Gas Meter, Sidewalk, Underground Utilities
Roof Type Composition
Garage Yes
Building
Story Two
Foundation Slab
Structure Type Brick,Rock/Stone
Schools
Elementary Schools Sharon Shannon
School District Rockwall Isd
Others
Ownership See agent
Acceptable Financing Cash, Conventional, FHA, VA Loan
Listing Terms Cash, Conventional, FHA, VA Loan
Financing Conventional
Read Less

©2025 North Texas Real Estate Information Systems.
Bought with Tekle H Berhane • The Michael Group



