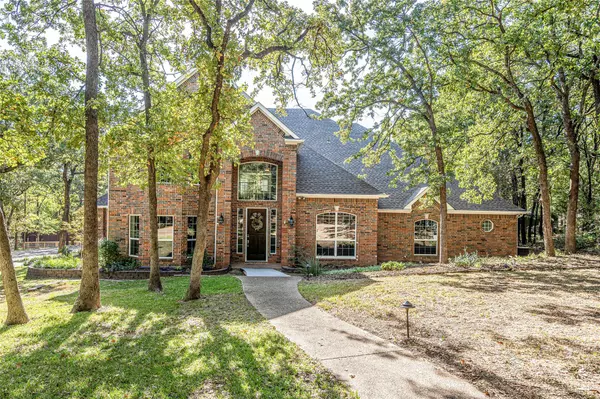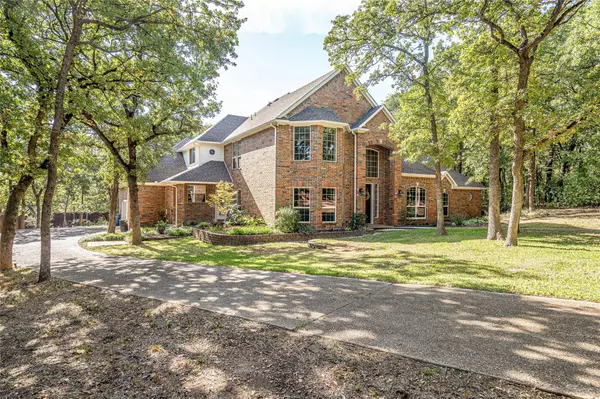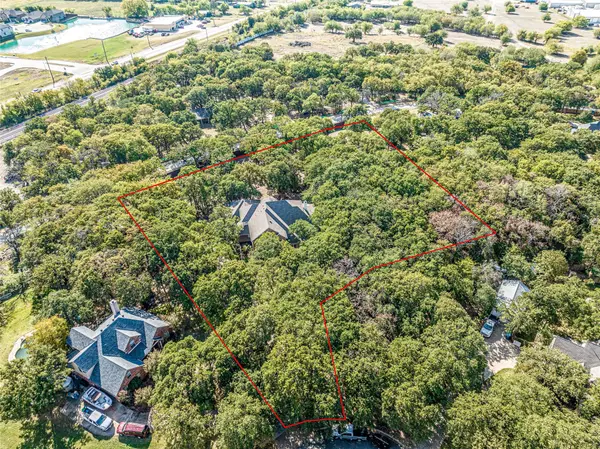For more information regarding the value of a property, please contact us for a free consultation.
216 Shenandoah Court Argyle, TX 76226
Want to know what your home might be worth? Contact us for a FREE valuation!

Our team is ready to help you sell your home for the highest possible price ASAP
Key Details
Property Type Single Family Home
Sub Type Single Family Residence
Listing Status Sold
Purchase Type For Sale
Square Footage 4,716 sqft
Price per Sqft $210
Subdivision Shenandoah
MLS Listing ID 20193705
Sold Date 03/23/23
Style Traditional
Bedrooms 4
Full Baths 4
Half Baths 1
HOA Y/N None
Year Built 1997
Annual Tax Amount $16,036
Lot Size 1.738 Acres
Acres 1.738
Property Description
Welcome home to this sprawling lot of mature trees, tucked back on a cul-de-sac, in Argyle ISD! On almost 2 acres, the lush outside offers trails through a heavily treed area on the side of the property boasting native plants & still has plenty of open space to build your dream pool right off the flagstone patio. Inside you’ll find gorgeous hardwood floors, a beautifully remodeled kitchen with new appliances, including an app-controlled smart double oven, fresh paint & oversized bedrooms each with a full-sized bathroom. The 4 living spaces are perfect for entertaining, while the private office offers a quiet place to work from home. Don’t miss the hidden safe room! Enjoy scenic views from the balcony overlooking the backyard with privacy fence new in 2015. Access to the back of the property from Stonecrest is graveled for your RV or oversized vehicles, while the attached side access garage has 3 additional spaces. New windows throughout. Come see how much more this home has to offer!
Location
State TX
County Denton
Direction From I-35 W take the exit towards FM 407. Head east on FM 407 and then take a right onto Stonecrest Rd. Turn right onto Shenandoah Dr and then right again onto Shenandoah Ct. The home will be on your right at the end of the cul-de-sac.
Rooms
Dining Room 2
Interior
Interior Features Built-in Features, Cable TV Available, Double Vanity, Flat Screen Wiring, Granite Counters, High Speed Internet Available, Kitchen Island, Loft, Multiple Staircases, Open Floorplan, Pantry, Walk-In Closet(s)
Heating Central, Fireplace(s), Natural Gas, Zoned
Cooling Attic Fan, Ceiling Fan(s), Central Air, Electric, Zoned
Flooring Carpet, Ceramic Tile, Wood
Fireplaces Number 1
Fireplaces Type Gas Starter, Glass Doors, Living Room, Stone, Wood Burning
Appliance Dishwasher, Disposal, Electric Oven, Gas Cooktop, Gas Water Heater, Microwave, Convection Oven, Double Oven, Plumbed For Gas in Kitchen
Heat Source Central, Fireplace(s), Natural Gas, Zoned
Laundry Electric Dryer Hookup, Utility Room, Full Size W/D Area, Washer Hookup
Exterior
Exterior Feature Awning(s), Balcony, Garden(s), Gray Water System, Rain Gutters, Lighting, RV/Boat Parking, Storage
Garage Spaces 3.0
Fence Wood
Utilities Available Aerobic Septic, Cable Available, City Water, Propane, Septic, Underground Utilities
Roof Type Composition
Garage Yes
Building
Lot Description Acreage, Cul-De-Sac, Interior Lot, Landscaped, Lrg. Backyard Grass, Many Trees, Sprinkler System, Subdivision
Story Two
Foundation Slab
Structure Type Brick
Schools
Elementary Schools Argyle South
School District Argyle Isd
Others
Ownership See Offer Instructions
Acceptable Financing Cash, Conventional, FHA, VA Loan
Listing Terms Cash, Conventional, FHA, VA Loan
Financing VA
Read Less

©2024 North Texas Real Estate Information Systems.
Bought with Nina Boyd • REAL T TEAM
GET MORE INFORMATION




