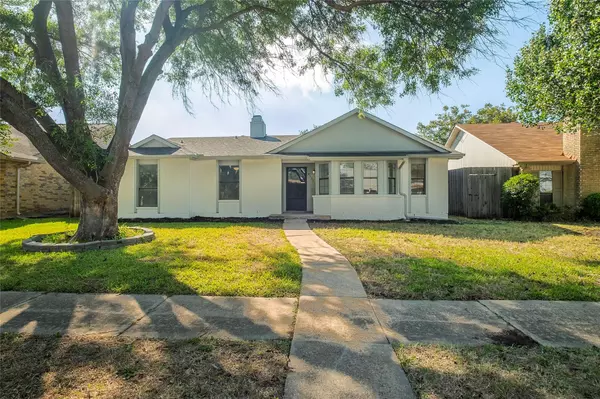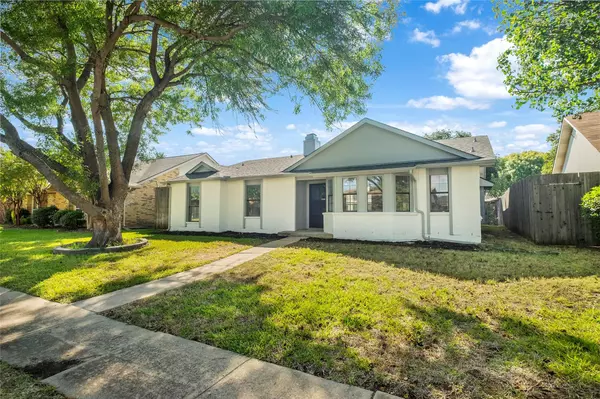For more information regarding the value of a property, please contact us for a free consultation.
4521 Larner Street The Colony, TX 75056
Want to know what your home might be worth? Contact us for a FREE valuation!

Our team is ready to help you sell your home for the highest possible price ASAP
Key Details
Property Type Single Family Home
Sub Type Single Family Residence
Listing Status Sold
Purchase Type For Sale
Square Footage 1,911 sqft
Price per Sqft $190
Subdivision Colony 24
MLS Listing ID 20245068
Sold Date 03/17/23
Style Traditional
Bedrooms 3
Full Baths 2
HOA Y/N None
Year Built 1984
Annual Tax Amount $5,506
Lot Size 6,708 Sqft
Acres 0.154
Property Description
Beautifully remodeled single-story home in an established neighborhood in The Colony. The interior showcases easy-care hard surface flooring throughout, an abundance of natural light that fills the space and an open concept layout. The kitchen features eye-catching details like high-end stainless steel appliances, a large center island with extended breakfast bar and white quartz counters coupled with blue cabinetry. A large living room, perfect for gatherings, boasts a striking fireplace that serves as a focal point for the space. The primary bedroom offers a lovely en suite that beckons relaxation. You'll love the dual sinks, gorgeous tiled shower and stand alone tub to relax in after a long day. A covered outdoor patio awaits outdoor enjoyment and the fenced backyard is a blank slate ready to make your own. Meticulously maintained and ready for new owners. This one has it all, just move in and enjoy!
Location
State TX
County Denton
Community Curbs, Park, Sidewalks
Direction Head west on Sam Rayburn Tollway. Take the exit toward FM-423 Main St Josey Ln. Merge onto TX-121 S. Turn right onto Main St. Turn left onto Larner St. Home on the left.
Rooms
Dining Room 1
Interior
Interior Features Cable TV Available, Decorative Lighting, Double Vanity, High Speed Internet Available, Kitchen Island, Pantry, Walk-In Closet(s)
Heating Central
Cooling Ceiling Fan(s), Central Air
Flooring Luxury Vinyl Plank
Fireplaces Number 1
Fireplaces Type Living Room
Appliance Commercial Grade Vent, Dishwasher, Electric Range, Electric Water Heater
Heat Source Central
Laundry Utility Room, On Site
Exterior
Exterior Feature Covered Patio/Porch, Rain Gutters, Private Yard
Garage Spaces 2.0
Fence Back Yard, Fenced, Wood
Community Features Curbs, Park, Sidewalks
Utilities Available Alley, Asphalt, Cable Available, City Sewer, City Water, Concrete, Electricity Available, Phone Available, Sewer Available
Roof Type Composition
Garage Yes
Building
Lot Description Interior Lot, Landscaped, Lrg. Backyard Grass, Subdivision
Story One
Foundation Slab
Structure Type Brick,Siding
Schools
Elementary Schools Stewarts Creek
Middle Schools Lakeview
High Schools The Colony
School District Lewisville Isd
Others
Ownership Reginald Pritchard
Acceptable Financing Cash, Conventional, FHA, VA Loan
Listing Terms Cash, Conventional, FHA, VA Loan
Financing Conventional
Read Less

©2024 North Texas Real Estate Information Systems.
Bought with Joseph Bazan • Keller Williams Realty DPR
GET MORE INFORMATION




