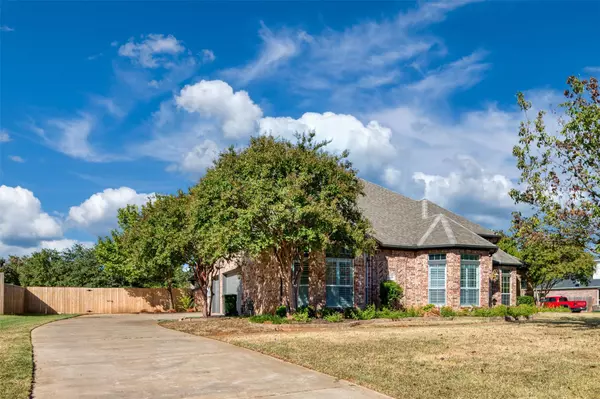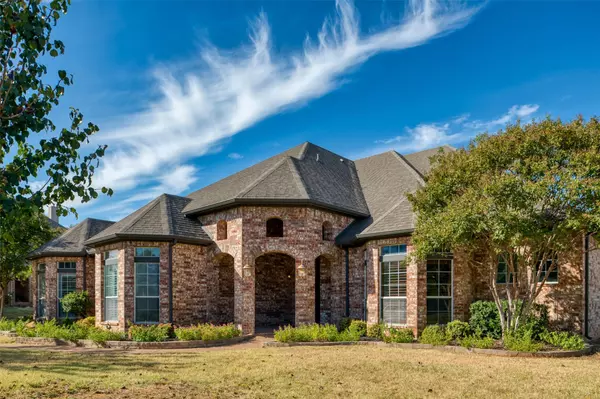For more information regarding the value of a property, please contact us for a free consultation.
1208 Golden Gate Drive Southlake, TX 76092
Want to know what your home might be worth? Contact us for a FREE valuation!

Our team is ready to help you sell your home for the highest possible price ASAP
Key Details
Property Type Single Family Home
Sub Type Single Family Residence
Listing Status Sold
Purchase Type For Sale
Square Footage 4,839 sqft
Price per Sqft $258
Subdivision Triple C Ranch Southlake
MLS Listing ID 20236528
Sold Date 03/09/23
Bedrooms 4
Full Baths 3
Half Baths 1
HOA Fees $37/ann
HOA Y/N Mandatory
Year Built 2003
Annual Tax Amount $19,497
Lot Size 1.000 Acres
Acres 1.0
Property Description
This beautiful 4 bedroom, 3.5 bath home is located in the prestigious city of Southlake, Texas and sits on an ACRE! The spacious floor plan boasts over 4,800 square feet of living space, providing ample room for a growing family or for entertaining guests. The main level features a lavish master suite with a sitting area, a spa-like bathroom with dual vanities, a soaking tub and separate shower. The kitchen opens up to a cozy family room with a fireplace, perfect for relaxing on chilly nights. A dining room, powder room, guest suite, and a private study complete this level. This home is located in the heart of Southlake, minutes from Southlake Town Square, local restaurants, and top-rated schools. It is a perfect place for those who want to enjoy the best of suburban living with easy access to the city.
Location
State TX
County Tarrant
Direction See Google maps.
Rooms
Dining Room 2
Interior
Interior Features Decorative Lighting, Double Vanity, Eat-in Kitchen, Kitchen Island, Open Floorplan, Vaulted Ceiling(s), Walk-In Closet(s)
Heating Central
Cooling Central Air
Flooring Carpet, Ceramic Tile, Hardwood
Fireplaces Number 1
Fireplaces Type Gas
Appliance Dishwasher, Disposal
Heat Source Central
Laundry In Hall, Utility Room, Full Size W/D Area
Exterior
Exterior Feature Fire Pit
Garage Spaces 3.0
Utilities Available City Sewer, City Water
Roof Type Composition
Garage Yes
Building
Lot Description Cleared, Interior Lot, Landscaped, Level, Lrg. Backyard Grass
Story Two
Foundation Slab
Structure Type Brick,Rock/Stone,Siding
Schools
Elementary Schools Johnson
High Schools Carroll
School District Carroll Isd
Others
Acceptable Financing Cash, Conventional
Listing Terms Cash, Conventional
Financing Conventional
Read Less

©2025 North Texas Real Estate Information Systems.
Bought with Robert De Franceschi • Keller Williams Realty



