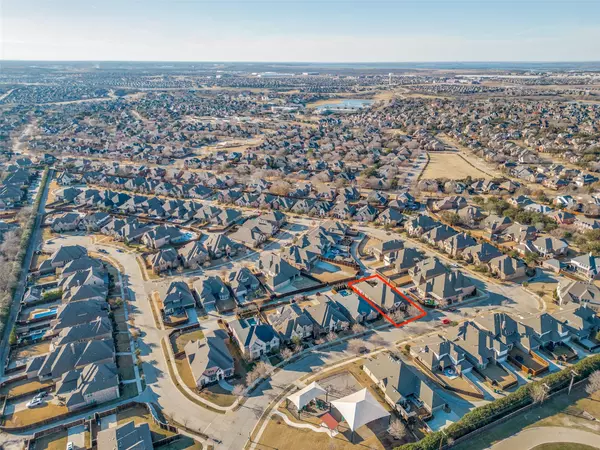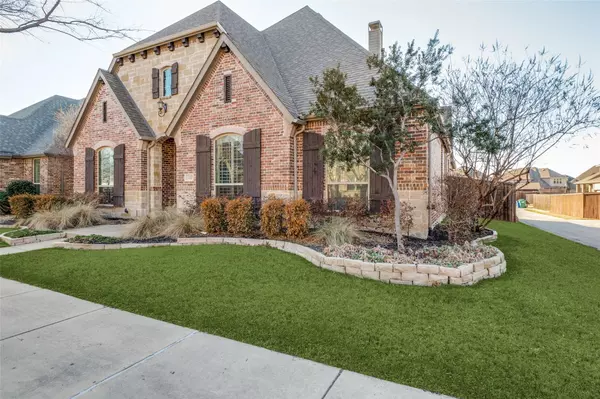For more information regarding the value of a property, please contact us for a free consultation.
1112 Damsel Caitlyn Drive Lewisville, TX 75056
Want to know what your home might be worth? Contact us for a FREE valuation!

Our team is ready to help you sell your home for the highest possible price ASAP
Key Details
Property Type Single Family Home
Sub Type Single Family Residence
Listing Status Sold
Purchase Type For Sale
Square Footage 3,068 sqft
Price per Sqft $237
Subdivision Castle Hills Ph 7 Sec A
MLS Listing ID 20248147
Sold Date 02/27/23
Bedrooms 4
Full Baths 3
Half Baths 1
HOA Fees $83/ann
HOA Y/N Mandatory
Year Built 2015
Annual Tax Amount $11,614
Lot Size 7,840 Sqft
Acres 0.18
Property Description
4 Bedrooms, 3 full bathrooms, with an office! If you are considering a new build or looking for a like new home, then the Damsel Caitlyn home is a sure winner. This beautifully updated, one-story, well-maintained home, in the highly sought after CASTLE HILLS Community shows like a lightly lived-in model home; showcasing an open floorplan, cathedral & tray ceilings, warm wood flooring, with an abundance of natural lighting. The heart of this home is the amazing kitchen with commercial grade appliances, an abundance of upper & lower cabinets, spacious high-grade granite countertops, spacious walk-in pantry and butlers pantry. This home is great for entertaining in the flex formal dining room currently converted as a second living room, or the cozy backyard featuring a recently added modern day pergola with motorized pivoting louvers and smart weather sensing technology. With all of the modern features, lighting and details throughout this home.
Location
State TX
County Denton
Community Club House, Community Pool, Fishing, Golf, Greenbelt, Jogging Path/Bike Path, Lake, Park, Playground, Sidewalks, Tennis Court(S)
Direction Please use GPS.
Rooms
Dining Room 1
Interior
Interior Features Built-in Features, Built-in Wine Cooler, Cable TV Available, Cathedral Ceiling(s), Decorative Lighting, Double Vanity, Dry Bar, Eat-in Kitchen, Flat Screen Wiring, Granite Counters, High Speed Internet Available, Kitchen Island, Open Floorplan, Pantry, Sound System Wiring, Vaulted Ceiling(s), Walk-In Closet(s)
Heating Central, Fireplace(s), Natural Gas
Cooling Ceiling Fan(s), Central Air, Electric
Flooring Carpet, Ceramic Tile, Wood
Fireplaces Number 1
Fireplaces Type Gas Logs, Gas Starter
Equipment Other
Appliance Commercial Grade Range, Commercial Grade Vent, Dishwasher, Disposal, Electric Oven, Gas Cooktop, Gas Water Heater, Microwave, Plumbed For Gas in Kitchen, Vented Exhaust Fan
Heat Source Central, Fireplace(s), Natural Gas
Laundry Electric Dryer Hookup, Utility Room, Full Size W/D Area, Washer Hookup
Exterior
Exterior Feature Awning(s), Covered Patio/Porch, Rain Gutters
Garage Spaces 3.0
Fence Back Yard, Fenced, Wood
Community Features Club House, Community Pool, Fishing, Golf, Greenbelt, Jogging Path/Bike Path, Lake, Park, Playground, Sidewalks, Tennis Court(s)
Utilities Available Alley, Cable Available, City Sewer, City Water, Community Mailbox, Curbs, Individual Gas Meter, Individual Water Meter, MUD Water, Underground Utilities
Roof Type Composition
Garage Yes
Building
Lot Description Corner Lot, Landscaped, Sprinkler System
Story One
Foundation Slab
Structure Type Brick
Schools
Elementary Schools Castle Hills
Middle Schools Killian
High Schools Hebron
School District Lewisville Isd
Others
Ownership On record
Financing Cash
Special Listing Condition Aerial Photo, Survey Available
Read Less

©2024 North Texas Real Estate Information Systems.
Bought with Deborah Laza • Ebby Halliday, REALTORS
GET MORE INFORMATION




