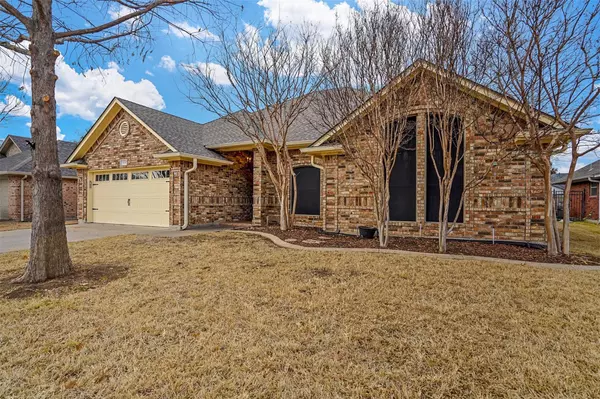For more information regarding the value of a property, please contact us for a free consultation.
308 Eastwood Drive Keller, TX 76248
Want to know what your home might be worth? Contact us for a FREE valuation!

Our team is ready to help you sell your home for the highest possible price ASAP
Key Details
Property Type Single Family Home
Sub Type Single Family Residence
Listing Status Sold
Purchase Type For Sale
Square Footage 2,052 sqft
Price per Sqft $231
Subdivision Shadowbrook Place Add
MLS Listing ID 20239797
Sold Date 03/01/23
Style Traditional
Bedrooms 4
Full Baths 2
HOA Y/N None
Year Built 1992
Annual Tax Amount $7,956
Lot Size 9,060 Sqft
Acres 0.208
Property Description
Well maintained home situated in the lovely community of Shadowbrook Place, with no HOA, and highly sought Keller ISD. This adorable single-story home has an open concept living room and kitchen. Split bedroom floor plan with primary bedroom located on opposite side of the home for privacy. Primary bath has separate shower, garden tub, and two walk-in closets. The spacious kitchen has plenty of cabinet space, granite counter tops, stainless steel appliances, and island. There is no carpet throughout the home. Nice sized backyard and covered patio for enjoying your morning coffee or relaxing after a long day. Close to Keller Town Center, Sky Creek Ranch Golf Club, Bear Creek Park and Keller Pointe.
Location
State TX
County Tarrant
Direction From 183/121 take Davis Blvd North, left on Bear Creek Parkway, right on Keller Smithfield Rd, right on Shadowbrook Dr, Right on Eastwood Dr, home will be on your left.
Rooms
Dining Room 1
Interior
Interior Features Chandelier, Decorative Lighting, Eat-in Kitchen, Granite Counters, High Speed Internet Available, Kitchen Island, Open Floorplan, Walk-In Closet(s)
Heating Central, Natural Gas
Cooling Ceiling Fan(s), Central Air, Electric
Flooring Laminate, Tile
Fireplaces Number 1
Fireplaces Type Living Room, Wood Burning
Appliance Dishwasher, Disposal, Electric Range, Microwave
Heat Source Central, Natural Gas
Laundry Electric Dryer Hookup, Utility Room, Full Size W/D Area, Washer Hookup
Exterior
Exterior Feature Covered Patio/Porch, Rain Gutters
Garage Spaces 2.0
Fence Wood, Wrought Iron
Utilities Available Asphalt, Cable Available, City Sewer, City Water, Curbs, Electricity Available, Electricity Connected, Individual Gas Meter, Individual Water Meter, Sidewalk
Roof Type Composition
Garage Yes
Building
Lot Description Few Trees, Interior Lot, Sprinkler System, Subdivision
Story One
Foundation Slab
Structure Type Brick
Schools
Elementary Schools Florence
School District Keller Isd
Others
Ownership Ask Agent
Acceptable Financing Cash, Conventional, FHA, VA Loan
Listing Terms Cash, Conventional, FHA, VA Loan
Financing Conventional
Read Less

©2024 North Texas Real Estate Information Systems.
Bought with Jon Bepko • Sterling Realty Co
GET MORE INFORMATION




