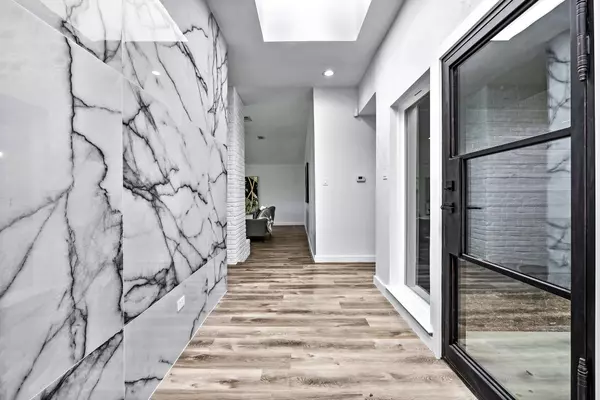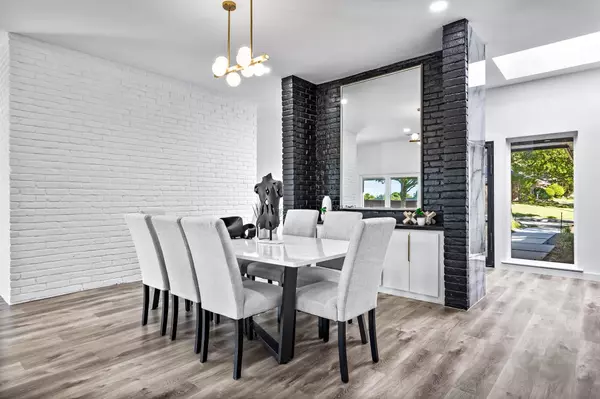For more information regarding the value of a property, please contact us for a free consultation.
16509 Dundrennan Lane Dallas, TX 75248
Want to know what your home might be worth? Contact us for a FREE valuation!

Our team is ready to help you sell your home for the highest possible price ASAP
Key Details
Property Type Single Family Home
Sub Type Single Family Residence
Listing Status Sold
Purchase Type For Sale
Square Footage 3,004 sqft
Price per Sqft $259
Subdivision Highlands North Sec 02
MLS Listing ID 20262165
Sold Date 02/16/23
Style Traditional
Bedrooms 5
Full Baths 3
HOA Y/N Voluntary
Year Built 1976
Annual Tax Amount $12,447
Lot Size 0.260 Acres
Acres 0.26
Property Description
Located in the sought after Highlands North neighborhood and zoned for Richardson ISD, 16509 Dundrennan features a commodious floor plan perfect for large gatherings. With its expansive living room, two dining spaces and reimagined chef’s kitchen, this home was redesigned to encompass both utility and class. The details are what truly set this home apart: custom cabinetry, quartz countertops, a complete set of black stainless steel appliances, the list goes on! The new owner will love the primary’s spa-like bathroom equipped with designer vanities and lighting, free-standing tub, and exceptional walk-in shower. But even this craftsmanship is no match for the home’s .26 acre lot and pool-sized backyard, with direct access to the Preston Ridge Trail. Boasting large windows, unobstructed views, and endless natural light, this quintessential abode is not to miss.
Location
State TX
County Dallas
Direction Take Campbell Road. Go North on Meandering Way, right on Queens Garden, and then right on Dundrennan.
Rooms
Dining Room 2
Interior
Interior Features Chandelier, Decorative Lighting, Double Vanity, Pantry, Vaulted Ceiling(s), Walk-In Closet(s)
Heating Central
Cooling Ceiling Fan(s)
Flooring Ceramic Tile, Luxury Vinyl Plank, Tile
Fireplaces Number 1
Fireplaces Type Brick, Living Room
Appliance Dishwasher, Disposal, Microwave, Refrigerator
Heat Source Central
Exterior
Exterior Feature Covered Patio/Porch, Private Yard
Garage Spaces 2.0
Fence Back Yard, Fenced, Wood, Wrought Iron
Utilities Available Alley, City Sewer, City Water, Individual Gas Meter, Individual Water Meter
Roof Type Composition
Garage Yes
Building
Story One
Foundation Slab
Structure Type Brick
Schools
Elementary Schools Bowie
School District Richardson Isd
Others
Ownership See agent
Acceptable Financing Cash, Conventional
Listing Terms Cash, Conventional
Financing Conventional
Read Less

©2024 North Texas Real Estate Information Systems.
Bought with Ponttee Dodds • Robert Elliott and Associates
GET MORE INFORMATION




