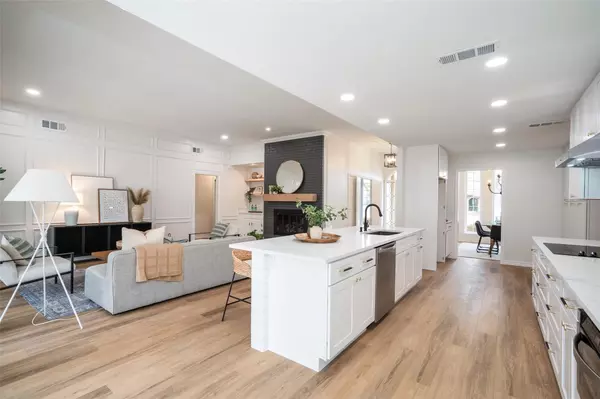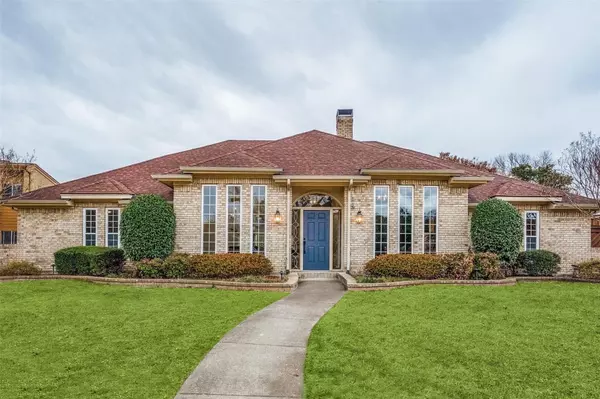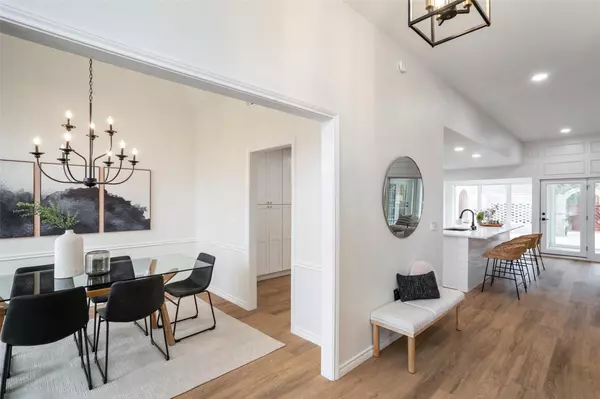For more information regarding the value of a property, please contact us for a free consultation.
1608 Cross Bend Road Plano, TX 75023
Want to know what your home might be worth? Contact us for a FREE valuation!

Our team is ready to help you sell your home for the highest possible price ASAP
Key Details
Property Type Single Family Home
Sub Type Single Family Residence
Listing Status Sold
Purchase Type For Sale
Square Footage 2,395 sqft
Price per Sqft $258
Subdivision Country Place Plano Ph Four
MLS Listing ID 20236764
Sold Date 02/15/23
Bedrooms 4
Full Baths 3
HOA Fees $50/ann
HOA Y/N Mandatory
Year Built 1976
Annual Tax Amount $6,659
Lot Size 10,018 Sqft
Acres 0.23
Property Description
Newly renovated with modern finishes throughout & an open floor-plan, this 4 bed + office, 3 bath home will not disappoint. New beautiful & durable LVP flooring, fresh paint, & light fixtures throughout. The impressive kitchen has been opened up to the family room & includes an island, quartz counters, marble backsplash, new cabinets, & new appliances including convection double oven. The 2nd living with french doors off the entry is flexible to fit your needs as a 2nd living, office, or playroom. The primary-suite features vaulted ceilings, & ensuite bath with separate vanities, walk-in closets, and large walk-in shower. The 2nd & 3rd bedrooms share a jack-&-jill bath with dual vanity. The 4th bedroom is separated on the opposite side of the home with the 3rd full bath. The backyard features a enclosed sunroom, large courtyard, & nice-size grass area. Located in desirable Country Place featuring a clubhouse, pool, playground, tennis courts, volleyball court, and hike and bike trails.
Location
State TX
County Collin
Community Club House, Community Pool, Jogging Path/Bike Path, Lake, Park, Playground, Sidewalks, Tennis Court(S), Other
Direction From US-75, West on Parker Rd, R on Country Pl Dr, Left on Cross Bend Rd
Rooms
Dining Room 2
Interior
Interior Features Decorative Lighting, Double Vanity, Eat-in Kitchen, Kitchen Island, Open Floorplan, Pantry, Walk-In Closet(s)
Heating Central
Cooling Central Air
Flooring Ceramic Tile, Luxury Vinyl Plank
Fireplaces Number 1
Fireplaces Type Gas Logs, Gas Starter, Wood Burning
Appliance Dishwasher, Disposal, Electric Cooktop, Electric Oven, Microwave, Convection Oven, Double Oven, Vented Exhaust Fan
Heat Source Central
Laundry Electric Dryer Hookup, Full Size W/D Area, Washer Hookup
Exterior
Exterior Feature Covered Patio/Porch, Rain Gutters, Lighting, Uncovered Courtyard
Garage Spaces 2.0
Fence Brick, Wood
Community Features Club House, Community Pool, Jogging Path/Bike Path, Lake, Park, Playground, Sidewalks, Tennis Court(s), Other
Utilities Available City Sewer, City Water
Roof Type Composition
Garage Yes
Building
Lot Description Interior Lot, Landscaped, Level, Sprinkler System
Story One
Foundation Slab
Structure Type Brick,Siding
Schools
Elementary Schools Christie
High Schools Plano Senior
School District Plano Isd
Others
Ownership Hartford House, LLC
Financing Conventional
Read Less

©2024 North Texas Real Estate Information Systems.
Bought with Michael Castro • Coldwell Banker Realty
GET MORE INFORMATION




