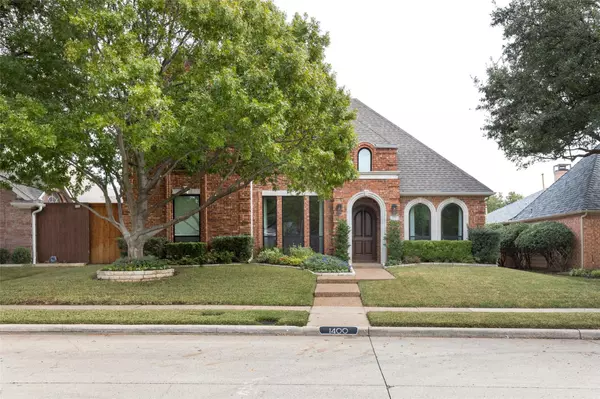For more information regarding the value of a property, please contact us for a free consultation.
1400 Auburn Place Plano, TX 75093
Want to know what your home might be worth? Contact us for a FREE valuation!

Our team is ready to help you sell your home for the highest possible price ASAP
Key Details
Property Type Single Family Home
Sub Type Single Family Residence
Listing Status Sold
Purchase Type For Sale
Square Footage 2,887 sqft
Price per Sqft $240
Subdivision Old Shepard Place Ph Five
MLS Listing ID 20239368
Sold Date 02/14/23
Style Traditional
Bedrooms 4
Full Baths 3
HOA Fees $46/ann
HOA Y/N Mandatory
Year Built 1991
Annual Tax Amount $8,675
Lot Size 7,405 Sqft
Acres 0.17
Property Description
Location + Luxury = BEAUTIFUL home in sought after Old Shepard Place with pool-spa and Plano West Schools! Fabulous floorplan with 2 bedrooms on first level, solid core doors and nail down wood flooring throughout majority of 1st floor, convenient upper walk-in attic access with extensive floored storage, elegant trim and molding detail throughout plus numerous updates. Kitchen w SS appliances and large farm sink open to spacious living rm with high ceiling and wall of windows overlooking pool-spa. Private outdoor retreat features expanded patio, gorgeous pool-spa, professional lush landscaping with lighting and low maintenance artificial turf yard space for pets or play. New windows 2021, custom garage storage system 2021, BOB fence 2020 - SEE UPDATE LIST. Hard to find right size, condition and price in W Plano but this is gorgeous, METICULOUSLY maintained and move in ready – HURRY! Walk to Elem, city park+ trails w easy access to G. Bush, DNT, numerous shopping-dining areas.
Location
State TX
County Collin
Direction From Old Shepard Place Dr. go south on Thistledown and continue as curves into Arrowhead and leads to Auburn
Rooms
Dining Room 2
Interior
Interior Features Built-in Features, Chandelier, Decorative Lighting, Double Vanity, Granite Counters, Open Floorplan, Walk-In Closet(s), Wet Bar
Heating Central, Zoned
Cooling Central Air, Zoned
Flooring Carpet, Ceramic Tile, Hardwood
Fireplaces Number 1
Fireplaces Type Living Room
Appliance Dishwasher, Disposal, Electric Cooktop, Electric Oven, Microwave
Heat Source Central, Zoned
Laundry Utility Room, Full Size W/D Area
Exterior
Garage Spaces 2.0
Fence Fenced, Wood
Utilities Available City Sewer, City Water
Roof Type Composition
Garage Yes
Private Pool 1
Building
Lot Description Landscaped, Sprinkler System, Subdivision
Story Two
Foundation Slab
Structure Type Brick
Schools
Elementary Schools Huffman
High Schools Plano West
School District Plano Isd
Others
Ownership see SD
Acceptable Financing Cash, Conventional
Listing Terms Cash, Conventional
Financing Conventional
Read Less

©2024 North Texas Real Estate Information Systems.
Bought with Christa Cardenas • Compass RE Texas, LLC.
GET MORE INFORMATION




