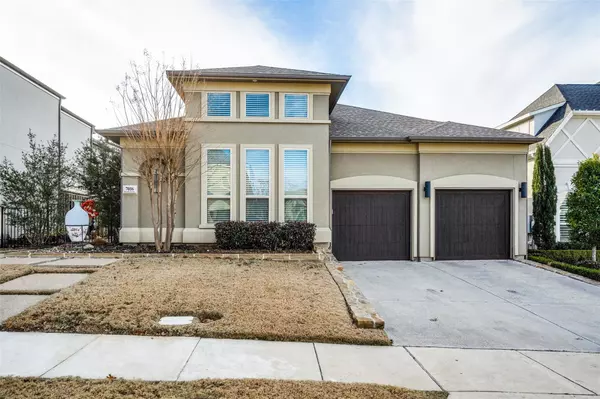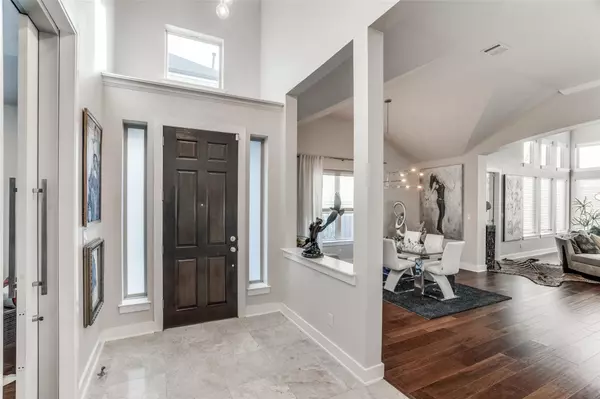For more information regarding the value of a property, please contact us for a free consultation.
7016 Portobello Drive Plano, TX 75024
Want to know what your home might be worth? Contact us for a FREE valuation!

Our team is ready to help you sell your home for the highest possible price ASAP
Key Details
Property Type Single Family Home
Sub Type Single Family Residence
Listing Status Sold
Purchase Type For Sale
Square Footage 2,415 sqft
Price per Sqft $289
Subdivision Kings Ridge Add Ph Three
MLS Listing ID 20229468
Sold Date 02/10/23
Bedrooms 3
Full Baths 3
HOA Fees $75/ann
HOA Y/N Mandatory
Year Built 2013
Annual Tax Amount $11,638
Lot Size 6,316 Sqft
Acres 0.145
Property Description
Pristine lock-and-leave, one-story luxury home located in the sought-after Kings Ridge subdivision. This home offers wood flooring, marble tile in bathrooms, crown molding and fabric window coverings. Quality construction. The spacious owner's suite has dual vanities, walk-in shower, a separate garden tub and walk-in closet. Kitchen boasts plenty of cabinet space, stainless steel appliances, granite counters and a huge center island - perfect for family gatherings and entertaining. The living room features a gas log fireplace with marble to the ceiling and views of a soothing rain waterfall in the professionally landscaped completely fenced back yard. New epoxy flooring in garage. Located near some of the area’s finest restaurants and shopping. Close proximity to Stonebriar Country Club, The Star, and well-known hotels and attractions.
Location
State TX
County Denton
Community Greenbelt, Lake
Direction see GPS
Rooms
Dining Room 1
Interior
Interior Features Cable TV Available, Decorative Lighting, High Speed Internet Available, Sound System Wiring, Vaulted Ceiling(s)
Heating Central, Fireplace(s), Natural Gas
Cooling Electric
Flooring Ceramic Tile, Stone
Fireplaces Number 1
Fireplaces Type Gas Logs, Stone
Appliance Dishwasher, Disposal, Electric Oven, Gas Cooktop, Microwave, Plumbed For Gas in Kitchen, Tankless Water Heater
Heat Source Central, Fireplace(s), Natural Gas
Laundry Electric Dryer Hookup, Full Size W/D Area, Washer Hookup
Exterior
Exterior Feature Rain Gutters, Lighting, Private Yard
Garage Spaces 2.0
Fence Wood, Wrought Iron
Community Features Greenbelt, Lake
Utilities Available City Sewer, City Water
Roof Type Composition
Garage Yes
Building
Lot Description Few Trees, Interior Lot, Landscaped, Sprinkler System, Subdivision
Story One
Foundation Slab
Structure Type Stucco
Schools
Elementary Schools Hicks
School District Lewisville Isd
Others
Ownership see agent
Acceptable Financing Cash, Conventional, FHA, VA Loan
Listing Terms Cash, Conventional, FHA, VA Loan
Financing Conventional
Read Less

©2024 North Texas Real Estate Information Systems.
Bought with Matt Norton • Janus Real Estate Group
GET MORE INFORMATION




