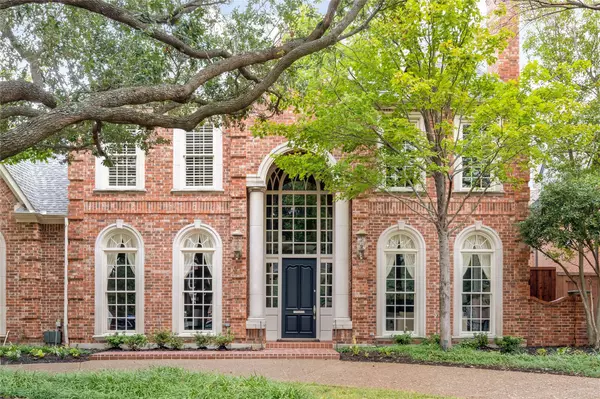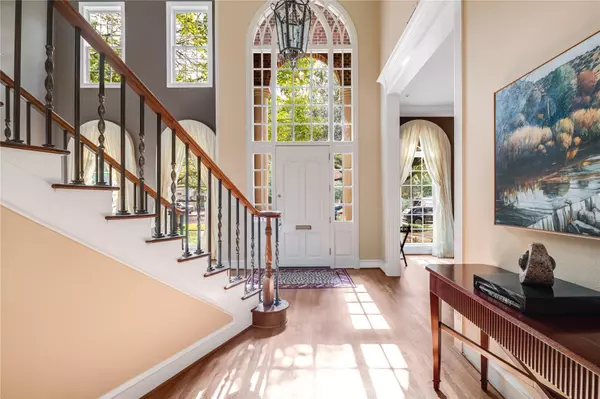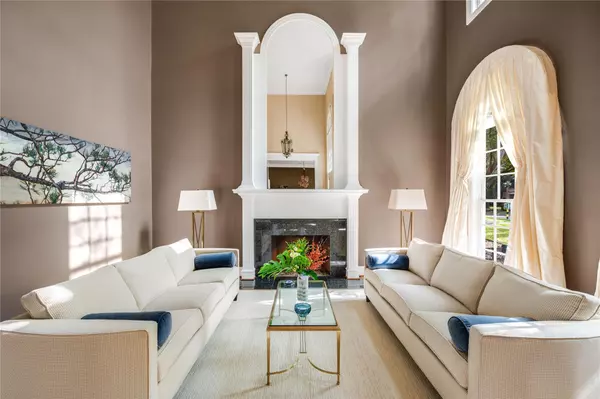For more information regarding the value of a property, please contact us for a free consultation.
6307 Aberdeen Avenue Dallas, TX 75230
Want to know what your home might be worth? Contact us for a FREE valuation!

Our team is ready to help you sell your home for the highest possible price ASAP
Key Details
Property Type Single Family Home
Sub Type Single Family Residence
Listing Status Sold
Purchase Type For Sale
Square Footage 5,354 sqft
Price per Sqft $466
Subdivision Preston Road Estates
MLS Listing ID 20209580
Sold Date 02/10/23
Style Traditional
Bedrooms 5
Full Baths 4
Half Baths 2
HOA Y/N Voluntary
Year Built 1991
Annual Tax Amount $41,335
Lot Size 0.340 Acres
Acres 0.34
Lot Dimensions 100 x 150
Property Description
In a coveted block of Preston Hollow, this Executive Home is TOP-TIER. With 5400 SF, 5 beds, 6 baths, 3 car garage, game room, office, workout-flex room, primary bedroom on the first floor, this home will please the most discerning buyer. Current owners have transformed the home with $650k+ of luxury upgrades. There is no doubt you FEEL the quality. Rich hardwoods, custom window treatments, chef’s kitchen with high-end appliances, 346 bottle temp controlled wine bar, big windows with an abundance of natural light are examples. Outside is a dream providing beautiful views from all the main rooms. The oversized lot allows plenty of space for the pristine pool, stamped concrete patio, outdoor kitchen+living, & plenty of green space. Preston Hollow is an affluent, highly desirable neighborhood close to luxury shopping, fabulous restaurants, best of Dallas elite private schools, highly ranked Hillcrest feeder & public magnet schools, N Dallas Toll, Love Field & DFW Airports.
Location
State TX
County Dallas
Community Curbs
Direction From the Dallas North Tollway, exit Royal, head West, Right on Tibbs, left on Aberdeen.
Rooms
Dining Room 2
Interior
Interior Features Built-in Features, Built-in Wine Cooler, Cable TV Available, Chandelier, Decorative Lighting, Eat-in Kitchen, Granite Counters, High Speed Internet Available, Kitchen Island, Multiple Staircases, Natural Woodwork, Pantry, Vaulted Ceiling(s), Walk-In Closet(s)
Heating Central, Electric
Cooling Ceiling Fan(s), Central Air, Electric, Gas, Multi Units, Zoned
Flooring Carpet, Ceramic Tile, Hardwood
Fireplaces Number 2
Fireplaces Type Gas, Gas Logs, Great Room, Living Room
Equipment Irrigation Equipment
Appliance Built-in Refrigerator, Commercial Grade Range, Commercial Grade Vent, Dishwasher, Disposal, Gas Cooktop, Gas Oven, Microwave, Double Oven, Plumbed For Gas in Kitchen, Refrigerator
Heat Source Central, Electric
Laundry Electric Dryer Hookup, Utility Room, Full Size W/D Area
Exterior
Exterior Feature Attached Grill, Built-in Barbecue, Covered Patio/Porch, Gas Grill, Rain Gutters, Outdoor Grill, Outdoor Kitchen, Outdoor Living Center, Private Yard
Garage Spaces 3.0
Fence Wood
Pool Heated, In Ground, Outdoor Pool, Pool Sweep, Pool/Spa Combo, Private, Water Feature
Community Features Curbs
Utilities Available Alley, Cable Available, City Sewer, City Water, Curbs, Electricity Connected, Individual Gas Meter, Individual Water Meter
Roof Type Composition
Garage Yes
Private Pool 1
Building
Lot Description Interior Lot, Landscaped, Many Trees, Oak, Sprinkler System
Story Two
Foundation Slab
Structure Type Brick
Schools
Elementary Schools Prestonhol
School District Dallas Isd
Others
Ownership Tucker
Acceptable Financing Cash, Conventional
Listing Terms Cash, Conventional
Financing Cash
Read Less

©2024 North Texas Real Estate Information Systems.
Bought with Clay Smiley • Compass RE Texas, LLC.
GET MORE INFORMATION




