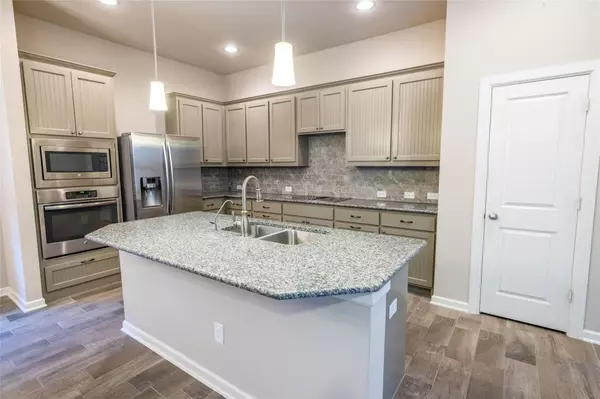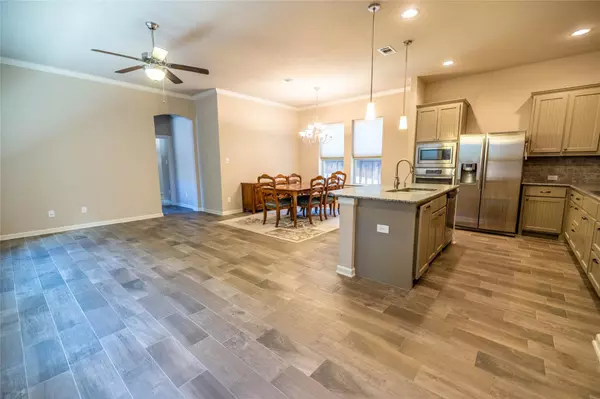For more information regarding the value of a property, please contact us for a free consultation.
1048 Lone Ivory Trail Arlington, TX 76005
Want to know what your home might be worth? Contact us for a FREE valuation!

Our team is ready to help you sell your home for the highest possible price ASAP
Key Details
Property Type Single Family Home
Sub Type Single Family Residence
Listing Status Sold
Purchase Type For Sale
Square Footage 1,631 sqft
Price per Sqft $245
Subdivision Viridian Village 1B
MLS Listing ID 20199037
Sold Date 01/20/23
Style Traditional
Bedrooms 3
Full Baths 2
HOA Fees $81/qua
HOA Y/N Mandatory
Year Built 2013
Annual Tax Amount $8,308
Lot Size 4,312 Sqft
Acres 0.099
Property Description
Beautiful open floor plan home with 3beds, 2 baths, 2 car garage. Open & airy with plenty of natural light. Kitchen has stainless steel appliances, textured matte granite countertops that are easy to clean, pantry, and faces the main areas. The master suite is perfect to relax in after a long day with an ensuite featuring French doors, a separate large shower, double vanities, and a walk in closet. It is conveniently located at the rear of the home, near the laundry for easy access. The other two bedrooms and full bath are located at the front of the home. A unique feature of the home is laundry, it is a stacked washer & dryer space with a built in desk that can be dropped or lifted to use as a folding shelf or provide extra storage. The backyard patio is accessible from the laundry room and the covered patio leads into the garage. Enjoy all that Viridian has to offer such as lake, Lake Club, sailing center, volleyball & tennis courts, walking & jogging trails, multiple parks, & more!
Location
State TX
County Tarrant
Community Club House, Community Pool, Greenbelt, Jogging Path/Bike Path, Lake, Park, Playground, Pool, Sidewalks, Tennis Court(S)
Direction From I30 take exit to Collins & head North, turn right on Turn right onto Blue Lake Blvd, Turn left onto Cascade Sky Dr, Turn right at the 1st cross street onto Winter Fire Way, Turn left onto Rose Spirit St, At the traffic circle, take the 3rd exit onto Lone Ivory Trail, Destination is on the left
Rooms
Dining Room 1
Interior
Interior Features Built-in Features, Decorative Lighting, Granite Counters, High Speed Internet Available, Kitchen Island, Open Floorplan, Pantry, Walk-In Closet(s)
Heating Natural Gas
Cooling Electric
Flooring Carpet, Tile
Appliance Dishwasher, Disposal, Electric Cooktop, Electric Oven, Microwave
Heat Source Natural Gas
Laundry Electric Dryer Hookup, Stacked W/D Area, Washer Hookup
Exterior
Exterior Feature Covered Patio/Porch, Rain Gutters
Garage Spaces 2.0
Fence Wood, Wrought Iron
Community Features Club House, Community Pool, Greenbelt, Jogging Path/Bike Path, Lake, Park, Playground, Pool, Sidewalks, Tennis Court(s)
Utilities Available City Sewer, City Water
Roof Type Composition
Garage Yes
Building
Lot Description Subdivision
Story One
Foundation Slab
Structure Type Brick,Rock/Stone
Schools
Elementary Schools Viridian
School District Hurst-Euless-Bedford Isd
Others
Ownership Judy McMahon
Acceptable Financing Cash, Conventional, FHA, VA Loan
Listing Terms Cash, Conventional, FHA, VA Loan
Financing Conventional
Read Less

©2024 North Texas Real Estate Information Systems.
Bought with Bimal Badal • DHS Realty
GET MORE INFORMATION




