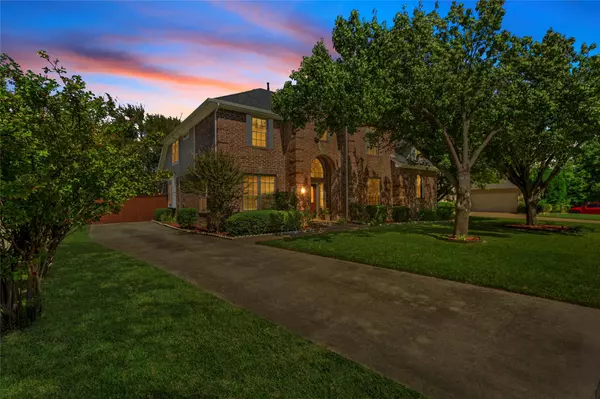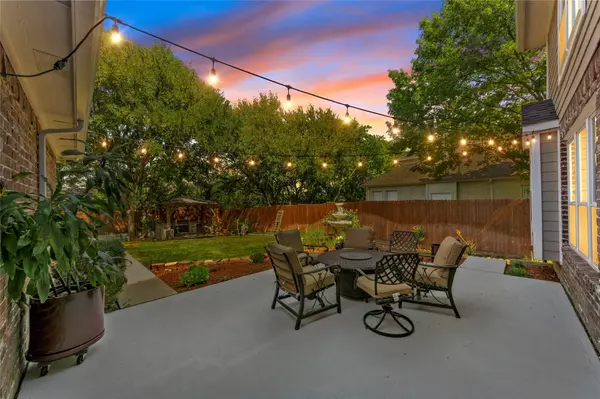For more information regarding the value of a property, please contact us for a free consultation.
3937 Kite Meadow Drive Plano, TX 75074
Want to know what your home might be worth? Contact us for a FREE valuation!

Our team is ready to help you sell your home for the highest possible price ASAP
Key Details
Property Type Single Family Home
Sub Type Single Family Residence
Listing Status Sold
Purchase Type For Sale
Square Footage 3,064 sqft
Price per Sqft $195
Subdivision Stoney Hollow Ph Three
MLS Listing ID 20174273
Sold Date 11/09/22
Style Traditional
Bedrooms 5
Full Baths 3
Half Baths 1
HOA Fees $34/ann
HOA Y/N Mandatory
Year Built 1999
Annual Tax Amount $7,530
Lot Size 0.260 Acres
Acres 0.26
Property Description
This stunning and spacious 2 story home on ¼ acre boasts 5 bedrooms, 3.5 updated baths, study, game room and updated kitchen. The interior receives lots of natural light streamed from an abundance of windows. The light, neutral color palette is on-trend and goes with any decor. You will love entertaining with the kitchen open to the spacious living room and overlooking the private backyard. Updated kitchen with SS appliances, crisp white cabinets and granite counters. Downstairs also features a study-office, a large primary bedroom overlooking backyard and updated en-suite bath with walk in closet. Upstairs features a large game-media room, 4 spacious bedrooms with nice sized closets, 2 completely updated bathrooms. Oversized backyard with gazebo, built in grill, electric gate. Great for entertaining and 10 houses down from community pool. Substantial updates have been made, HVAC (inside and out and under warranty), Energy Efficient Windows (with warranty), Roof, Kitchen, Baths.
Location
State TX
County Collin
Direction From Hwy 75 and Parker Road, Go east on Parker to Los Rios Blvd, Turn right on Los Rios to Cloudcrest, Turn left on Coolwood Ln. Turn left on Kite Meadow.
Rooms
Dining Room 2
Interior
Interior Features Built-in Features, Cable TV Available, Decorative Lighting, Eat-in Kitchen, Granite Counters, Kitchen Island, Open Floorplan, Pantry, Walk-In Closet(s)
Heating Central, Natural Gas, Zoned
Cooling Central Air, Electric, Zoned
Flooring Carpet, Tile, Wood
Fireplaces Number 1
Fireplaces Type Gas Logs
Appliance Dishwasher, Disposal, Electric Cooktop, Electric Oven, Plumbed For Gas in Kitchen
Heat Source Central, Natural Gas, Zoned
Exterior
Exterior Feature Covered Patio/Porch, Rain Gutters, Outdoor Grill, Outdoor Kitchen
Garage Spaces 2.0
Fence Gate, Wood
Utilities Available City Sewer, City Water, Concrete, Curbs, Sidewalk, Underground Utilities
Roof Type Composition
Garage Yes
Building
Lot Description Interior Lot, Landscaped, Lrg. Backyard Grass, Sprinkler System, Subdivision
Story Two
Foundation Slab
Structure Type Brick,Siding
Schools
Elementary Schools Hickey
High Schools Plano East
School District Plano Isd
Others
Ownership See Tax
Acceptable Financing Cash, Conventional
Listing Terms Cash, Conventional
Financing Conventional
Read Less

©2024 North Texas Real Estate Information Systems.
Bought with Chantile Evans • C21 Fine Homes Judge Fite
GET MORE INFORMATION




