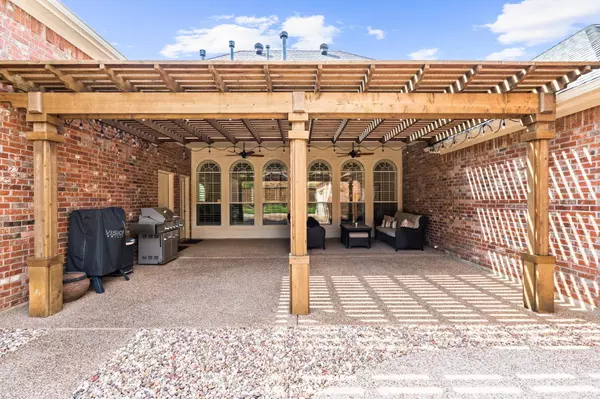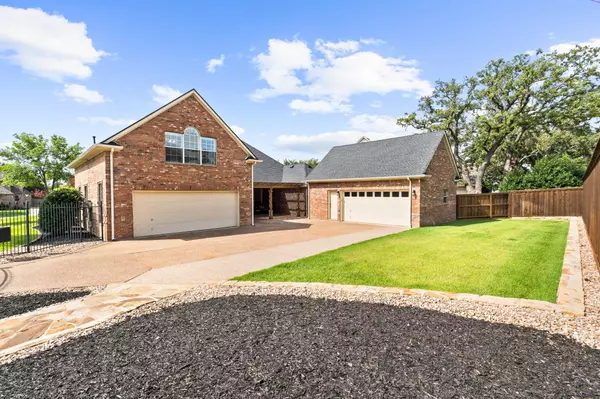For more information regarding the value of a property, please contact us for a free consultation.
953 Monarch Way Keller, TX 76248
Want to know what your home might be worth? Contact us for a FREE valuation!

Our team is ready to help you sell your home for the highest possible price ASAP
Key Details
Property Type Single Family Home
Sub Type Single Family Residence
Listing Status Sold
Purchase Type For Sale
Square Footage 3,076 sqft
Price per Sqft $227
Subdivision Chapelwood Estates Add
MLS Listing ID 20151197
Sold Date 10/05/22
Style Ranch,Traditional
Bedrooms 4
Full Baths 3
Half Baths 1
HOA Fees $33/ann
HOA Y/N Mandatory
Year Built 2003
Annual Tax Amount $12,000
Lot Size 0.410 Acres
Acres 0.41
Property Description
Sited on a premier .41-acre, cul-de-sac lot in the established Chapelwood Estates of Keller, this impressive home offers a spacious floor plan with custom touches in every room. The one-and-a-half story floor plan presents a formal living room, a remodeled kitchen with an adjacent dining area, an oversized family room, a dedicated study with pocket doors, three first-level bedrooms, three-and-a-half bathrooms, a second-level game room (optional 4th bedroom with full bath), utility area and a four-car garage complete with an automatic wrought iron gate. Quality abounds with plantation shutters, engineered hardwoods, replaced HVAC units, new carpet, a see-thru fireplace, remodeled bathrooms, solid core doors, newer board-over-board cedar fencing, a replaced roof, custom landscaping and more. The park-inspired backyard offers a covered patio and custom pergola overlooking mature trees and meticulous landscape with plenty of room for play.
Location
State TX
County Tarrant
Community Community Sprinkler, Perimeter Fencing
Direction From 1709, go South on Rufe Snow. Turn Left onto Canterbury Ln, Turn Right onto Lark Haven Ln. Turn Right onto Monarch Way.
Rooms
Dining Room 1
Interior
Interior Features Cable TV Available, Decorative Lighting, High Speed Internet Available, Sound System Wiring
Heating Central, Natural Gas, Zoned
Cooling Central Air, Electric, Zoned
Flooring Carpet, Tile, Wood
Fireplaces Number 1
Fireplaces Type Gas Starter, See Through Fireplace, Other
Appliance Dishwasher, Disposal, Electric Oven, Gas Cooktop, Microwave, Double Oven, Plumbed For Gas in Kitchen, Plumbed for Ice Maker
Heat Source Central, Natural Gas, Zoned
Laundry Electric Dryer Hookup, Full Size W/D Area, Washer Hookup
Exterior
Exterior Feature Covered Patio/Porch, Garden(s), Rain Gutters, Lighting, Outdoor Living Center
Garage Spaces 4.0
Fence Gate, Wood, Wrought Iron
Community Features Community Sprinkler, Perimeter Fencing
Utilities Available City Sewer, City Water, Concrete, Curbs, Individual Gas Meter, Individual Water Meter, Sidewalk, Underground Utilities
Roof Type Composition
Garage Yes
Building
Lot Description Corner Lot, Cul-De-Sac, Landscaped, Subdivision
Story One and One Half
Foundation Slab
Structure Type Brick
Schools
School District Keller Isd
Others
Ownership Of record
Acceptable Financing Cash, Conventional, Not Assumable
Listing Terms Cash, Conventional, Not Assumable
Financing Conventional
Read Less

©2024 North Texas Real Estate Information Systems.
Bought with Denise Lamanna • McKinnon Real Estate
GET MORE INFORMATION




