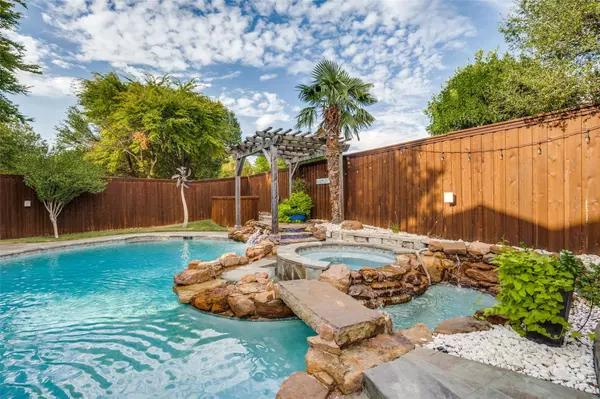For more information regarding the value of a property, please contact us for a free consultation.
8408 Greystone Court Plano, TX 75025
Want to know what your home might be worth? Contact us for a FREE valuation!

Our team is ready to help you sell your home for the highest possible price ASAP
Key Details
Property Type Single Family Home
Sub Type Single Family Residence
Listing Status Sold
Purchase Type For Sale
Square Footage 4,375 sqft
Price per Sqft $194
Subdivision Highland Ridge Vii
MLS Listing ID 20143770
Sold Date 09/12/22
Style Traditional
Bedrooms 4
Full Baths 4
HOA Fees $25
HOA Y/N Mandatory
Year Built 1996
Annual Tax Amount $11,770
Lot Size 0.260 Acres
Acres 0.26
Property Description
BEST AND FINAL DUE 7:00 PM SUNDAY 8.21. This elegant 4 bedroom home has a desirable open floorplan that allows for flexibility based on your needs. The remodeled kitchen includes stainless steel appliances, built-in refrigerator, Sub Zero wine fridge, & granite countertops. All bathrooms have been renovated with marble & quartz countertops. Ensuite primary bath includes a large freestanding tub, oversized shower with body sprays, double vanities & 2 separate, large, custom closets. Hardwood floors throughout most of downstairs. Dry bar & beverage center in downstairs living room & upstairs game room. Additional media-bonus room off game room. Includes 2 offices, one with built-ins, the other with custom glass doors on all sides. Either can be used as a bonus room to suit your needs. Large 3 car garage with oversized driveway & storage on the side of the home. Backyard oasis with a large pool, cabana with gas fireplace & ceiling fans, pergola, & outdoor kitchen with built in Lynx BBQ!
Location
State TX
County Collin
Community Community Pool, Community Sprinkler, Curbs, Park, Playground, Sidewalks, Tennis Court(S), Other
Direction Use GPS. From 121, go south on Coit > turn left/east on Bonita > turn left/north on Greystone. 3rd House on the right
Rooms
Dining Room 2
Interior
Interior Features Built-in Features, Built-in Wine Cooler, Cable TV Available, Chandelier, Decorative Lighting, Double Vanity, Dry Bar, Eat-in Kitchen, Granite Counters, High Speed Internet Available, Kitchen Island, Open Floorplan, Pantry, Walk-In Closet(s), Wired for Data
Heating Central, Fireplace(s), Natural Gas
Cooling Ceiling Fan(s), Central Air, Electric
Flooring Carpet, Ceramic Tile, Hardwood, Tile
Fireplaces Number 2
Fireplaces Type Gas, Gas Logs, Gas Starter, Living Room, Outside
Equipment Irrigation Equipment
Appliance Built-in Refrigerator, Dishwasher, Disposal, Electric Cooktop, Electric Oven, Gas Water Heater, Ice Maker, Microwave, Trash Compactor, Warming Drawer
Heat Source Central, Fireplace(s), Natural Gas
Laundry Electric Dryer Hookup, Utility Room, Full Size W/D Area, Washer Hookup
Exterior
Exterior Feature Attached Grill, Awning(s), Covered Patio/Porch, Gas Grill, Rain Gutters, Lighting, Outdoor Grill, Outdoor Kitchen, Outdoor Living Center, Private Entrance, Private Yard, Storage
Garage Spaces 3.0
Fence Back Yard, Fenced, High Fence, Privacy, Wood
Pool Cabana, Gunite, Heated, In Ground, Outdoor Pool, Pool Sweep, Pool/Spa Combo, Private, Salt Water, Water Feature, Waterfall
Community Features Community Pool, Community Sprinkler, Curbs, Park, Playground, Sidewalks, Tennis Court(s), Other
Utilities Available Alley, Cable Available, City Sewer, City Water, Concrete, Curbs, Electricity Available, Electricity Connected, Individual Gas Meter, Individual Water Meter, Sidewalk, Underground Utilities
Roof Type Composition
Garage Yes
Private Pool 1
Building
Lot Description Cul-De-Sac, Landscaped, Sprinkler System
Story Two
Foundation Slab
Structure Type Brick,Siding
Schools
High Schools Plano West
School District Plano Isd
Others
Ownership See Tax
Acceptable Financing Cash, Conventional
Listing Terms Cash, Conventional
Financing Conventional
Special Listing Condition Agent Related to Owner, Survey Available
Read Less

©2024 North Texas Real Estate Information Systems.
Bought with Keith Weidner • Funk Realty Group, LLC
GET MORE INFORMATION




