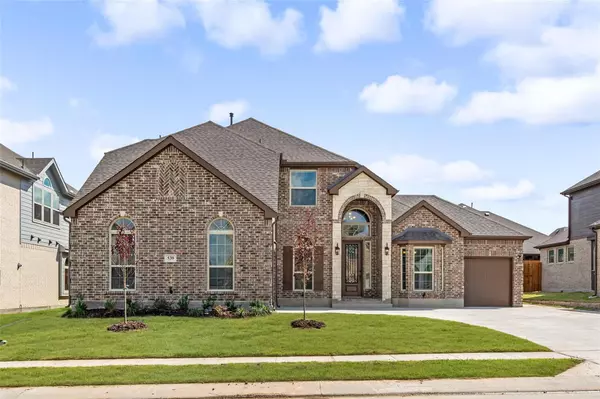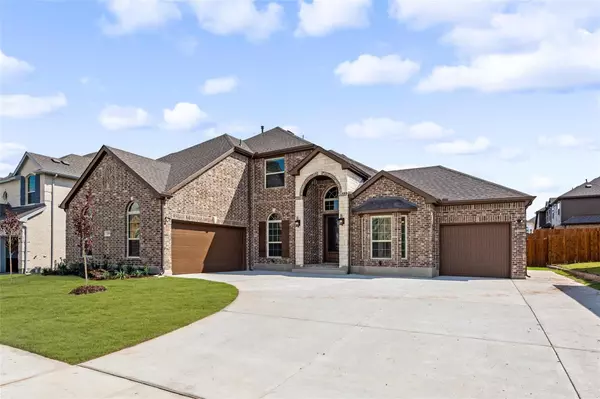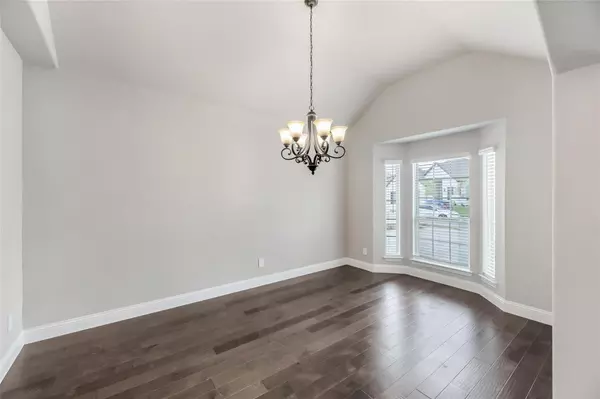For more information regarding the value of a property, please contact us for a free consultation.
539 Dehaviland Lane Fate, TX 75087
Want to know what your home might be worth? Contact us for a FREE valuation!

Our team is ready to help you sell your home for the highest possible price ASAP
Key Details
Property Type Single Family Home
Sub Type Single Family Residence
Listing Status Sold
Purchase Type For Sale
Square Footage 3,296 sqft
Price per Sqft $188
Subdivision Woodcreek
MLS Listing ID 20143171
Sold Date 10/19/22
Style Traditional
Bedrooms 4
Full Baths 4
HOA Fees $47/ann
HOA Y/N Mandatory
Year Built 2022
Lot Size 8,407 Sqft
Acres 0.193
Property Description
MLS# 20143171 - Built by First Texas Homes - Ready Now! ~ Buyer Incentive! Up to $20k Closing Cost Assistance for Qualified Buyers on select inventory! See Sales Counselor For Details! STUNNING Executive First Texas Home has upgrades galore with great attention to detail! Perfect floor-plan for indoor & outdoor entertaining! Finished out with a beautiful Gray and White color pallet throughout! Enter into soaring ceilings with dramatic curved staircase & towering floor to ceiling stone fireplace w cedar mantel! Media room is located down could also be secondary bedroom. Chef Kitchen with Butlers pantry, island, custom cabinets, decorative backsplash, wood hood with SS double wall ovens & 5 burner gas cook-top. Private study is the perfect area for working from home! Game room, with three large secondary bedrooms are located up. This house also includes an oversized patio & the Savant Whole Home Automation System
Location
State TX
County Rockwall
Community Club House, Fishing, Fitness Center, Greenbelt, Jogging Path/Bike Path, Lake, Playground, Sidewalks
Direction Take I-30 East, you will go across Lake Ray Hubbard, Exit 549 and turn left under the bridge. Take 549 to (HWY 66 Williams) and turn right after a few miles you will turn left on Ben Payne and right on Aeronca and you will see the model on the left.
Rooms
Dining Room 2
Interior
Interior Features Cable TV Available, Decorative Lighting, Double Vanity, Eat-in Kitchen, Granite Counters, Kitchen Island, Open Floorplan, Pantry, Smart Home System, Sound System Wiring, Vaulted Ceiling(s), Walk-In Closet(s)
Heating Central, Natural Gas
Cooling Ceiling Fan(s), Central Air
Flooring Carpet, Ceramic Tile, Wood
Fireplaces Number 1
Fireplaces Type Family Room, Gas Logs, Gas Starter, Raised Hearth, Stone
Appliance Dishwasher, Disposal, Gas Cooktop, Microwave, Double Oven
Heat Source Central, Natural Gas
Exterior
Exterior Feature Covered Patio/Porch, Rain Gutters, Lighting
Garage Spaces 3.0
Fence Back Yard, Wood
Community Features Club House, Fishing, Fitness Center, Greenbelt, Jogging Path/Bike Path, Lake, Playground, Sidewalks
Utilities Available Community Mailbox, MUD Sewer, MUD Water, Sidewalk, Underground Utilities
Roof Type Composition
Garage Yes
Building
Lot Description Interior Lot, Landscaped, Sprinkler System, Subdivision
Story Two
Foundation Slab
Structure Type Brick,Fiber Cement,Stone Veneer
Schools
School District Rockwall Isd
Others
Ownership First Texas Homes
Acceptable Financing Cash, Conventional, FHA
Listing Terms Cash, Conventional, FHA
Financing Conventional
Read Less

©2024 North Texas Real Estate Information Systems.
Bought with Amanda Rosander • Regal, REALTORS
GET MORE INFORMATION




