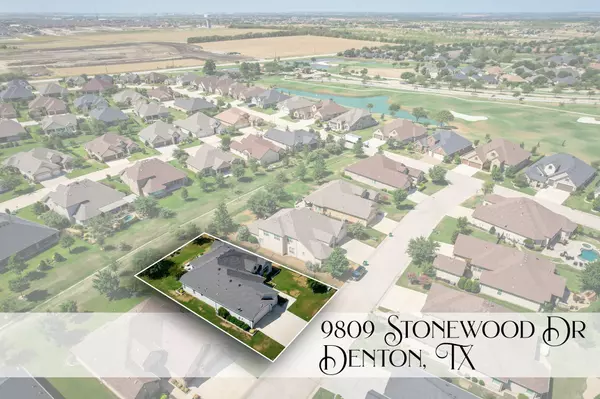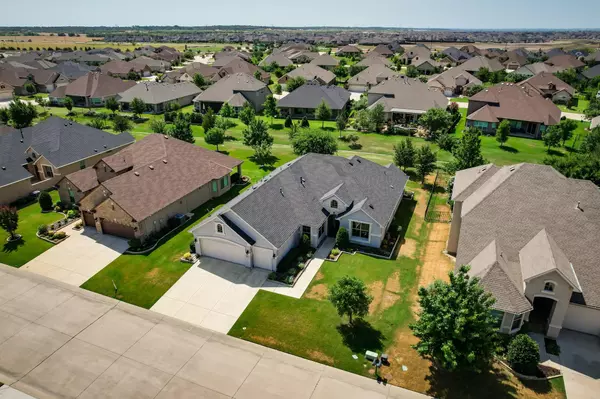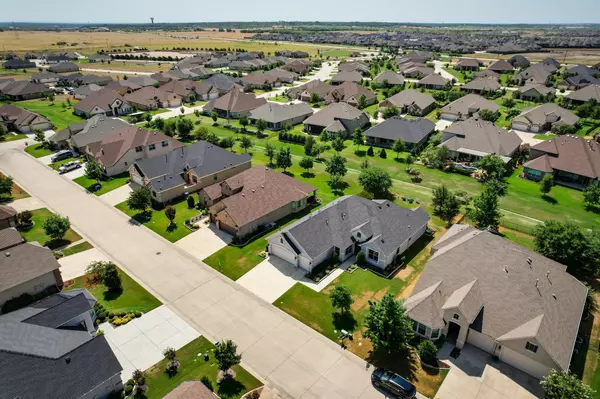For more information regarding the value of a property, please contact us for a free consultation.
9809 Stonewood Drive Denton, TX 76207
Want to know what your home might be worth? Contact us for a FREE valuation!

Our team is ready to help you sell your home for the highest possible price ASAP
Key Details
Property Type Single Family Home
Sub Type Single Family Residence
Listing Status Sold
Purchase Type For Sale
Square Footage 2,347 sqft
Price per Sqft $255
Subdivision Robson Ranch 2-3
MLS Listing ID 20140018
Sold Date 09/16/22
Style Traditional
Bedrooms 2
Full Baths 2
Half Baths 1
HOA Fees $143
HOA Y/N Mandatory
Year Built 2014
Lot Size 10,018 Sqft
Acres 0.23
Property Description
Upgraded and meticulously maintained 2 beds, 2.5 baths house, with 3 car garage. Open floor with a large family room, 2 very spacious dining areas, and a Den-Flex space for your office or second living room. Wall of windows throughout the house. Amazing Kitchen with tons of soft closing cabinets, center island, quartz counter tops, custom backsplash, gas cooktop and even a desk area-planning center. The owner's suite features a large sized bedroom and bath with dual sinks, big walk-in frameless shower, and an impressive walk-in closet. A split, second ensuite bedroom affords privacy for your guests. Enjoy outdoor living year-round on the covered patio and extended outdoor living space, while appreciating the relaxing view of the gorgeous greenbelt. Other features include add closets throughout for ample storage. Oversized laundry area with cabinets, sink and tons of storage. Ceramic tile throughout, no Carpet! Ample storage in the attic above the garage. Golf cart garage.
Location
State TX
County Denton
Community Club House, Community Pool, Curbs, Fishing, Fitness Center, Gated, Golf, Greenbelt, Guarded Entrance, Pool, Restaurant, Sidewalks, Tennis Court(S), Other
Direction Use GPS
Rooms
Dining Room 2
Interior
Interior Features Built-in Features, Cable TV Available, Central Vacuum, Decorative Lighting, Eat-in Kitchen, High Speed Internet Available, Kitchen Island, Open Floorplan, Pantry
Heating Central, Natural Gas
Cooling Ceiling Fan(s), Central Air, Electric
Flooring Ceramic Tile
Appliance Built-in Gas Range, Dishwasher, Disposal, Gas Cooktop, Gas Water Heater, Plumbed For Gas in Kitchen, Vented Exhaust Fan
Heat Source Central, Natural Gas
Laundry Electric Dryer Hookup, Utility Room, Full Size W/D Area
Exterior
Exterior Feature Covered Patio/Porch, Outdoor Living Center
Garage Spaces 3.0
Fence None
Community Features Club House, Community Pool, Curbs, Fishing, Fitness Center, Gated, Golf, Greenbelt, Guarded Entrance, Pool, Restaurant, Sidewalks, Tennis Court(s), Other
Utilities Available City Sewer, City Water, Electricity Connected, Individual Gas Meter, Individual Water Meter
Roof Type Composition
Garage Yes
Building
Lot Description Adjacent to Greenbelt, Few Trees, Greenbelt, Interior Lot, Landscaped, Level, Lrg. Backyard Grass, Sprinkler System, Subdivision
Story One
Foundation Slab
Structure Type Stucco,Other
Schools
School District Denton Isd
Others
Restrictions Deed,Other
Ownership See Tax Record
Acceptable Financing Cash, Conventional, FHA, VA Loan, Other
Listing Terms Cash, Conventional, FHA, VA Loan, Other
Financing Cash
Special Listing Condition Aerial Photo, Age-Restricted
Read Less

©2025 North Texas Real Estate Information Systems.
Bought with Beate Egerton • Compass RE Texas, LLC



