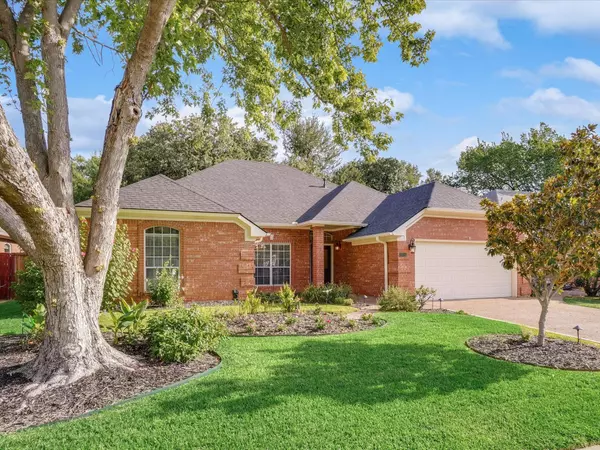For more information regarding the value of a property, please contact us for a free consultation.
3316 Kelsey Court Flower Mound, TX 75028
Want to know what your home might be worth? Contact us for a FREE valuation!

Our team is ready to help you sell your home for the highest possible price ASAP
Key Details
Property Type Single Family Home
Sub Type Single Family Residence
Listing Status Sold
Purchase Type For Sale
Square Footage 2,431 sqft
Price per Sqft $211
Subdivision Glenwick Estate Ph 1
MLS Listing ID 20136426
Sold Date 09/02/22
Style Traditional
Bedrooms 4
Full Baths 2
Half Baths 1
HOA Y/N None
Year Built 1991
Annual Tax Amount $7,053
Lot Size 8,494 Sqft
Acres 0.195
Property Description
Wonderful single story home with four bedrooms, formal dining & living, 2.1 baths & 2 car garage in Glenwick Estates w mature trees. Nearby is Glenwick Park & outstanding schools. Warm wood look vinyl planking in both living, dining & master. Kit & brkfst w wood look ceramic tile. Carpet in secondary beds. Raised ceilings, tons of natural light & neutral colors create a light & bright floor plan. 4th bedroom would make a great study. Completely remodeled kit w granite, 5 burner gas cooktop, 42 in white cabinets-some w glass fronts, subway tile backsplash & plenty of counter & storage space. Family features a wall of built-ins, tray ceiling & WBFP. Mst boasts ensuite bath w hi-low dual sinks, sep shower, garden tub & WIC. Pretty BY w plenty of space for pups & play & partially enclosed covered patio perfect for entertaining. Close by Glenwick Park feat playgrounds, lots of trails, tennis & more. Excellent location w easy access to DFW airport, shopping, restaurants & entertainment.
Location
State TX
County Denton
Direction From Cross Timbers Rd, north on Glenwick Blvd, right onto Kelsey Court, home is on the left.
Rooms
Dining Room 2
Interior
Interior Features Cable TV Available, Decorative Lighting, Granite Counters, High Speed Internet Available, Walk-In Closet(s)
Heating Central, Natural Gas
Cooling Ceiling Fan(s), Central Air, Electric
Flooring Carpet, Ceramic Tile, Vinyl
Fireplaces Number 1
Fireplaces Type Wood Burning
Appliance Dishwasher, Disposal, Electric Oven, Gas Cooktop, Gas Water Heater, Double Oven, Plumbed For Gas in Kitchen
Heat Source Central, Natural Gas
Exterior
Exterior Feature Covered Patio/Porch, Rain Gutters
Garage Spaces 2.0
Fence Wood, Wrought Iron
Utilities Available City Sewer, City Water, Concrete, Curbs, Sidewalk, Underground Utilities
Roof Type Composition
Garage Yes
Building
Lot Description Cul-De-Sac, Few Trees, Interior Lot, Landscaped, Sprinkler System, Subdivision
Story One
Foundation Slab
Structure Type Brick
Schools
School District Lewisville Isd
Others
Ownership See Agent
Financing Cash
Read Less

©2025 North Texas Real Estate Information Systems.
Bought with Alessandra Parrish • Sage Street Realty



