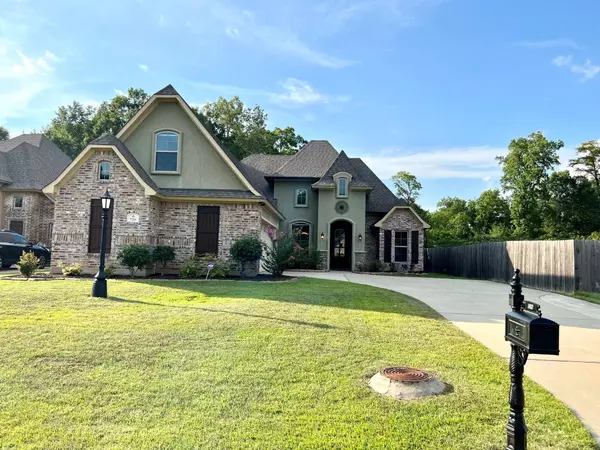For more information regarding the value of a property, please contact us for a free consultation.
526 Dogwood South Lane Haughton, LA 71037
Want to know what your home might be worth? Contact us for a FREE valuation!

Our team is ready to help you sell your home for the highest possible price ASAP
Key Details
Property Type Single Family Home
Sub Type Single Family Residence
Listing Status Sold
Purchase Type For Sale
Square Footage 1,995 sqft
Price per Sqft $167
Subdivision Dogwood South Sub #15
MLS Listing ID 20114702
Sold Date 09/12/22
Style Ranch
Bedrooms 4
Full Baths 3
HOA Fees $22/ann
HOA Y/N Mandatory
Year Built 2015
Annual Tax Amount $2,350
Lot Size 9,452 Sqft
Acres 0.217
Property Description
MOVE IN READY! This 4 bedroom 3 bath home features an open floor plan and a Spacious kitchen with all stainless steel appliances! The kitchen is sure to please with having an island, granite countertops, and tons of cabinet space. Gorgeous wood and tile flooring throughout with carpeted bedrooms. Remote master bedroom featuring large master bath and walk in closet that is connected to the laundry room. Fully fenced in backyard with a large covered patio! No backyard neighbors! 2 HRS SHOWING NOTICE
Location
State LA
County Bossier
Community Community Pool, Playground, Tennis Court(S)
Direction google maps east texas st to bellevue rd turn left - then turn left on tall pines to dogwood south lane
Rooms
Dining Room 1
Interior
Interior Features Eat-in Kitchen, Granite Counters, High Speed Internet Available, Kitchen Island, Open Floorplan, Pantry
Heating Central, Natural Gas
Cooling Central Air, Electric, Zoned
Flooring Carpet, Ceramic Tile, Wood
Fireplaces Number 1
Fireplaces Type Gas Logs, Gas Starter
Appliance Dishwasher, Disposal, Electric Cooktop, Electric Oven, Electric Range, Microwave
Heat Source Central, Natural Gas
Laundry Utility Room
Exterior
Exterior Feature Lighting
Garage Spaces 2.0
Fence Fenced, Full, Wood
Community Features Community Pool, Playground, Tennis Court(s)
Utilities Available City Sewer, City Water
Roof Type Asphalt,Other
Garage Yes
Building
Story Two
Foundation Slab
Structure Type Brick,Stucco
Schools
School District Bossier Psb
Others
Ownership Rupnik
Financing VA
Read Less

©2024 North Texas Real Estate Information Systems.
Bought with Shantelle Hamilton • Keller Williams Northwest



