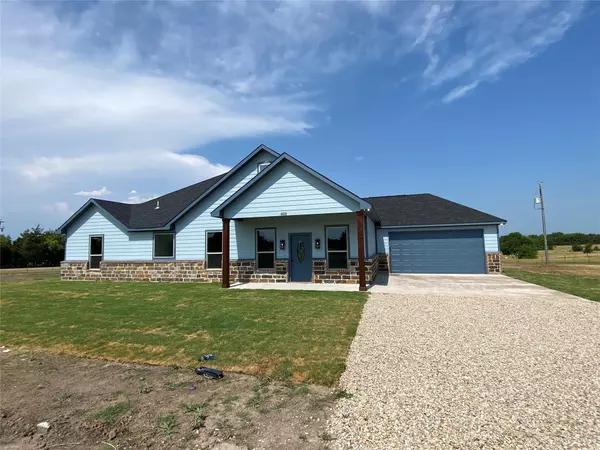For more information regarding the value of a property, please contact us for a free consultation.
4822 County Rd 1037 Celeste, TX 75423
Want to know what your home might be worth? Contact us for a FREE valuation!

Our team is ready to help you sell your home for the highest possible price ASAP
Key Details
Property Type Single Family Home
Sub Type Single Family Residence
Listing Status Sold
Purchase Type For Sale
Square Footage 1,920 sqft
Price per Sqft $223
Subdivision Snooks Corner
MLS Listing ID 20114219
Sold Date 08/04/22
Style Traditional
Bedrooms 4
Full Baths 2
HOA Y/N None
Year Built 2022
Annual Tax Amount $797
Lot Size 1.710 Acres
Acres 1.71
Property Description
Now is your chance to own this magnificent piece of real estate! Imagine walking outside for your morning coffee and enjoying the back patio looking out into green pasture surrounding you on this 1.7 acre lot. You won't find this peace and quiet in the city. You will fall in love with the extra build details inside the home. For starters this has an oversized garage and laundry area.The laundry room has built in shelving and the pantry has a glass door and lots of cabinet space. Kitchen island with dark granite counter tops and large vent mechanism over stove. The cabinets are slow release cabinets. Dual vanities in both bathrooms with upgraded marble tub areas. The master bathroom has a separate shower and garden tub. Large walk in closets. Split bedroom floor plan with lots of room to roam! You will never want to leave this gorgeous home. Schedule a showing today before it is gone!
Location
State TX
County Hunt
Direction Address pulls up in Celeste- listed on tax records as CR 1040 in Wolfe City but it is at the corner of CR 1037 and CR 1040 in Celeste. Address pulls up on google maps. If coming from HWY 69 take a right or go East on CR 1040. Left corner appx 1 mile down on CR 1037.
Rooms
Dining Room 1
Interior
Interior Features Built-in Features, Decorative Lighting, Double Vanity, Eat-in Kitchen, Granite Counters, Kitchen Island, Open Floorplan, Vaulted Ceiling(s), Walk-In Closet(s)
Heating Central, Electric
Cooling Ceiling Fan(s), Central Air, Electric
Flooring Ceramic Tile, Laminate
Appliance Dishwasher, Disposal, Vented Exhaust Fan
Heat Source Central, Electric
Laundry Utility Room, Full Size W/D Area
Exterior
Exterior Feature Covered Patio/Porch
Garage Spaces 2.0
Fence Barbed Wire
Utilities Available Aerobic Septic, Outside City Limits
Roof Type Composition
Garage Yes
Building
Lot Description Acreage, Corner Lot
Story One
Foundation Slab
Structure Type Rock/Stone,Siding
Schools
School District Celeste Isd
Others
Restrictions Deed
Ownership Jose Luis Palma Leon
Financing Cash
Special Listing Condition Deed Restrictions
Read Less

©2024 North Texas Real Estate Information Systems.
Bought with Jay Robbins • Robbins Real Estate Group, LLC
GET MORE INFORMATION




