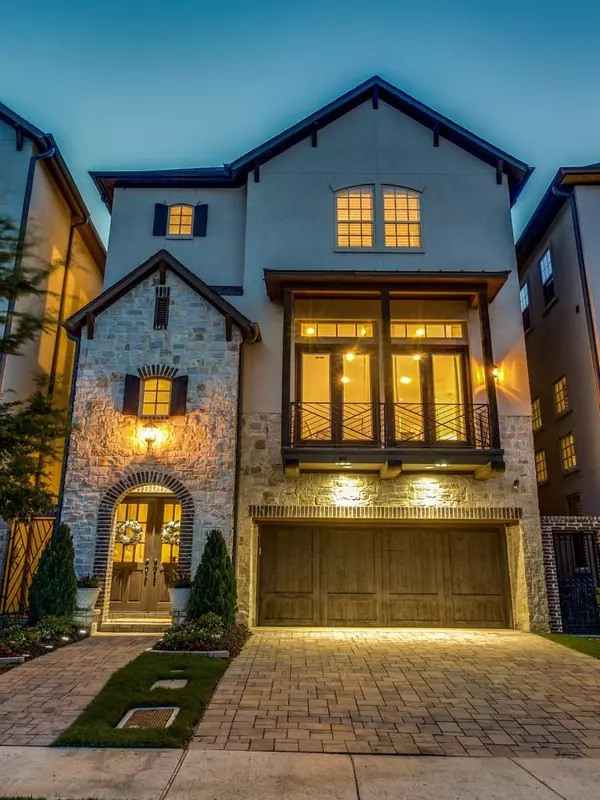For more information regarding the value of a property, please contact us for a free consultation.
4871 Cloudcroft Lane Irving, TX 75038
Want to know what your home might be worth? Contact us for a FREE valuation!

Our team is ready to help you sell your home for the highest possible price ASAP
Key Details
Property Type Single Family Home
Sub Type Single Family Residence
Listing Status Sold
Purchase Type For Sale
Square Footage 3,356 sqft
Price per Sqft $443
Subdivision Vue Las Colinas
MLS Listing ID 20100509
Sold Date 11/18/22
Style Traditional,Tudor
Bedrooms 3
Full Baths 3
Half Baths 1
HOA Fees $372/mo
HOA Y/N Mandatory
Year Built 2016
Annual Tax Amount $19,093
Lot Size 3,571 Sqft
Acres 0.082
Property Description
Enjoy resort lifestyle at the Vue, one of Las Colinas' most prestigious gated communities, connected by cart path to Four Seasons Club & Resort minutes to DFW airport. Located on the 15th green of TPC. Pristine 3-story home with elevator. Maximizes views of golf course, lakes & skyline. Luxury finishes in each room including hardwood floors & designer accents. Kitchen features 2 large islands, stainless steel appliances, white cabinets, built-in refrigerator & granite countertops. Master suite & 1st story BR both include coffee bar & beverage center. Master bath features separate marble vanities & lavatories & large walk-in closet. Balconies & patios have motorized screens. Two fireplaces, family room & patio. Tandem garage: 3rd car or golf cart which transforms to a retractable golf simulator & ceiling projector. Professionally designed back yard putting green. Extensive audio video system & speakers throughout home. Security system, outdoor cameras & Arlo front door ringer-camera.
Location
State TX
County Dallas
Community Gated, Golf, Greenbelt, Jogging Path/Bike Path
Direction North on W. John Carpenter Freeway, exit and turn Left on Fuller Dr., Right on Skystone Dr., Right on Cloudcroft Ln., home is on the Left.
Rooms
Dining Room 1
Interior
Interior Features Cable TV Available, Decorative Lighting, Elevator, Flat Screen Wiring, High Speed Internet Available, Kitchen Island, Multiple Staircases, Open Floorplan, Sound System Wiring, Walk-In Closet(s)
Heating Central, Natural Gas
Cooling Ceiling Fan(s), Central Air, Electric
Flooring Carpet, Wood
Fireplaces Number 1
Fireplaces Type Gas Logs
Appliance Built-in Refrigerator, Dishwasher, Disposal, Electric Oven, Gas Cooktop, Gas Water Heater, Microwave, Plumbed For Gas in Kitchen, Plumbed for Ice Maker, Vented Exhaust Fan
Heat Source Central, Natural Gas
Laundry Electric Dryer Hookup, Full Size W/D Area, Washer Hookup
Exterior
Exterior Feature Covered Patio/Porch, Rain Gutters, Lighting
Garage Spaces 2.0
Fence Front Yard
Community Features Gated, Golf, Greenbelt, Jogging Path/Bike Path
Utilities Available City Sewer, City Water, Concrete, Curbs, Sidewalk, Underground Utilities
Roof Type Composition
Garage Yes
Building
Lot Description Interior Lot, Landscaped, On Golf Course, Sprinkler System, Subdivision
Story Three Or More
Foundation Slab
Structure Type Stone Veneer,Stucco
Schools
School District Irving Isd
Others
Restrictions Deed
Ownership See Tax
Acceptable Financing Cash, Conventional
Listing Terms Cash, Conventional
Financing Other
Special Listing Condition Deed Restrictions, Survey Available
Read Less

©2025 North Texas Real Estate Information Systems.
Bought with Tiffany Caballero • Monument Realty



