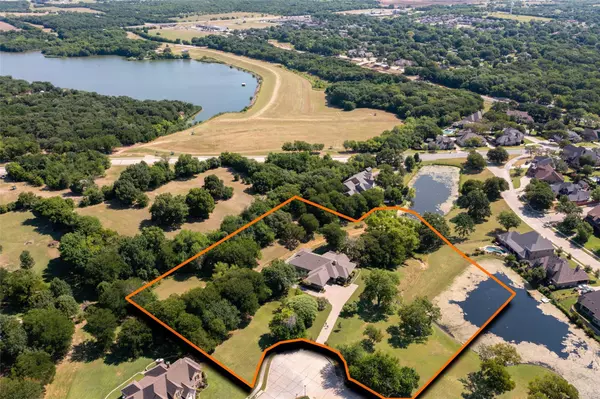For more information regarding the value of a property, please contact us for a free consultation.
2617 Riata Drive Sherman, TX 75092
Want to know what your home might be worth? Contact us for a FREE valuation!

Our team is ready to help you sell your home for the highest possible price ASAP
Key Details
Property Type Single Family Home
Sub Type Single Family Residence
Listing Status Sold
Purchase Type For Sale
Square Footage 3,781 sqft
Price per Sqft $290
Subdivision Ohanlon Ranch Add Ph 3
MLS Listing ID 20103882
Sold Date 09/06/22
Bedrooms 3
Full Baths 3
Half Baths 1
HOA Y/N None
Year Built 2011
Annual Tax Amount $18,061
Lot Size 3.630 Acres
Acres 3.63
Property Description
This unique home offers the best of both worlds situated in Sherman's desirable O'Hanlon Ranch on 3.63 acres yet feels like you're in the country. You'll revel in the seclusion of its nature-filled oasis and enjoy partial ownership and access to two stocked ponds. Just a convenient short walk takes you to Pecan Grove Park offering fields, picnic areas, pavilions, playgrounds, disk golf, fishing and community events. Many luxury amenities include architectural variance setting this home aside from neighboring homes, handicap accessible features, bar, game room, Monogram luxury appliances, Anderson windows, dual dining areas, vaulted ceiling, beautiful hardwood floors, and even a designated Christmas tree closet. There are stairs in the garage that lead to a 34 x 45 foot basement level workshop-garage that you wont want to miss. A move to such luxurious surroundings will make you feel as if you're always on vacation!
Location
State TX
County Grayson
Direction US-75 N, Take EXIT 56 toward FM-1417, Turn left onto FM-1417, Turn left onto Overland Trl, Turn right onto Riata Dr, 2617 RIATA DR is on the right.
Rooms
Dining Room 2
Interior
Interior Features Built-in Features, Cable TV Available, Cathedral Ceiling(s), Cedar Closet(s), Chandelier, Decorative Lighting, Double Vanity, Dry Bar, Eat-in Kitchen, Flat Screen Wiring, Granite Counters, High Speed Internet Available, Kitchen Island, Natural Woodwork, Open Floorplan, Pantry, Vaulted Ceiling(s), Walk-In Closet(s)
Heating Central, Fireplace(s), Natural Gas
Cooling Ceiling Fan(s), Central Air
Flooring Bamboo, Carpet, Ceramic Tile
Fireplaces Number 1
Fireplaces Type Family Room, Gas, Gas Logs, Great Room, Living Room, Stone
Appliance Built-in Gas Range, Built-in Refrigerator, Commercial Grade Range, Commercial Grade Vent, Dishwasher, Disposal, Dryer, Gas Cooktop, Gas Oven, Gas Range, Ice Maker, Microwave, Convection Oven, Double Oven, Plumbed For Gas in Kitchen, Plumbed for Ice Maker, Refrigerator, Vented Exhaust Fan, Warming Drawer, Washer, Water Filter
Heat Source Central, Fireplace(s), Natural Gas
Exterior
Exterior Feature Balcony, Covered Deck, Covered Patio/Porch, Gas Grill, Rain Gutters, Lighting, Private Yard
Garage Spaces 6.0
Utilities Available All Weather Road, Cable Available, City Sewer, City Water, Curbs, Individual Gas Meter
Roof Type Composition
Garage Yes
Building
Lot Description Acreage, Cul-De-Sac, Landscaped, Sprinkler System, Subdivision, Water/Lake View
Story Two
Foundation Slab
Structure Type Rock/Stone
Schools
School District Sherman Isd
Others
Ownership Raasch Estate
Acceptable Financing Cash, Conventional, VA Loan
Listing Terms Cash, Conventional, VA Loan
Financing Conventional
Read Less

©2024 North Texas Real Estate Information Systems.
Bought with STACEY OLMSTEAD • PARAGON, REALTORS
GET MORE INFORMATION




