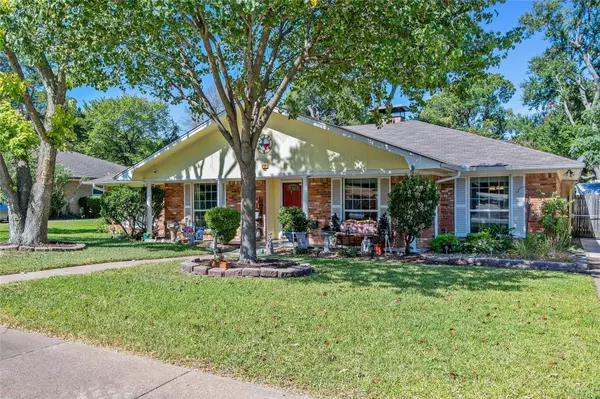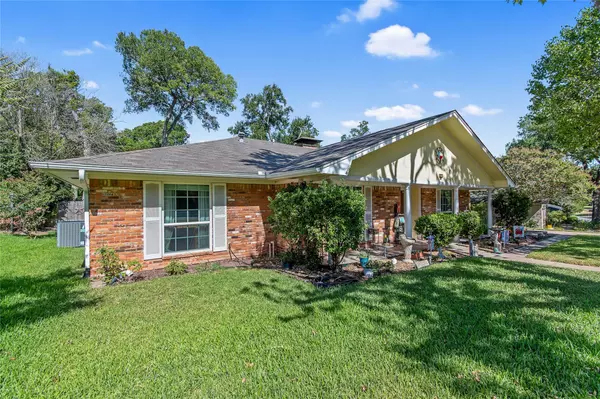For more information regarding the value of a property, please contact us for a free consultation.
317 Tanglewood Drive Desoto, TX 75115
Want to know what your home might be worth? Contact us for a FREE valuation!

Our team is ready to help you sell your home for the highest possible price ASAP
Key Details
Property Type Single Family Home
Sub Type Single Family Residence
Listing Status Sold
Purchase Type For Sale
Square Footage 2,524 sqft
Price per Sqft $132
Subdivision Cedar Park
MLS Listing ID 20104952
Sold Date 10/14/22
Bedrooms 4
Full Baths 2
Half Baths 1
HOA Y/N None
Year Built 1972
Annual Tax Amount $6,585
Lot Size 0.318 Acres
Acres 0.318
Property Description
Incredible four-sided, stone fireplace is just one of the unique features of this home. Living area also features built-ins, wood-look tile flooring and a view of your private backyard oasis. Terraced yard overlooks a running creek and the stone work is beautifully lit at night. Driveway includes space for RV parking, and a carport is attached to the two car garage for additional protection from the elements. A workshop and storm shelter are added bonuses, and an automatic irrigation system benefits the beautiful landscaping. Your new home features four large bedrooms two full bathrooms are updated, dual pane windows throughout, beautiful original parquet flooring in sitting and dining rooms. This home has been well maintained and lovingly cared for. Charming neighborhood has lots of mature trees, sidewalks, and close proximity to I-35E for an easy commute to Dallas or Waxahachie. This just might be THE ONE!
Location
State TX
County Dallas
Direction From I-35 go west on Beltline, south on Brookwood Dr, left on Tanglewood. Home is on the right.
Rooms
Dining Room 2
Interior
Interior Features Built-in Features, Cable TV Available, Cathedral Ceiling(s), Central Vacuum, Decorative Lighting, High Speed Internet Available, Natural Woodwork, Pantry, Vaulted Ceiling(s), Walk-In Closet(s), Wet Bar
Heating Central, Natural Gas
Cooling Ceiling Fan(s), Central Air, Electric
Flooring Parquet, Tile, Vinyl
Fireplaces Number 1
Fireplaces Type Double Sided, Family Room, Raised Hearth, See Through Fireplace, Stone, Wood Burning
Appliance Dishwasher, Disposal, Electric Cooktop, Electric Oven, Double Oven, Plumbed For Gas in Kitchen, Plumbed for Ice Maker
Heat Source Central, Natural Gas
Laundry Electric Dryer Hookup, In Garage, Utility Room, Full Size W/D Area, Washer Hookup
Exterior
Exterior Feature Rain Gutters, Lighting, RV/Boat Parking, Storage, Storm Cellar
Garage Spaces 2.0
Carport Spaces 2
Fence Back Yard, Chain Link, Wood
Utilities Available Asphalt, Cable Available, City Sewer, City Water, Concrete, Curbs, Electricity Connected, Individual Gas Meter, Individual Water Meter, Sidewalk
Roof Type Composition
Garage Yes
Building
Lot Description Adjacent to Greenbelt, Gullies, Landscaped, Lrg. Backyard Grass, Many Trees, Sloped, Subdivision, Water/Lake View
Story One
Foundation Slab
Structure Type Frame
Schools
School District Desoto Isd
Others
Ownership Bailey, Longoria
Acceptable Financing Cash, Conventional, FHA, VA Loan
Listing Terms Cash, Conventional, FHA, VA Loan
Financing Conventional
Special Listing Condition Aerial Photo, Survey Available
Read Less

©2024 North Texas Real Estate Information Systems.
Bought with Marc Moore • eXp Realty, LLC
GET MORE INFORMATION




