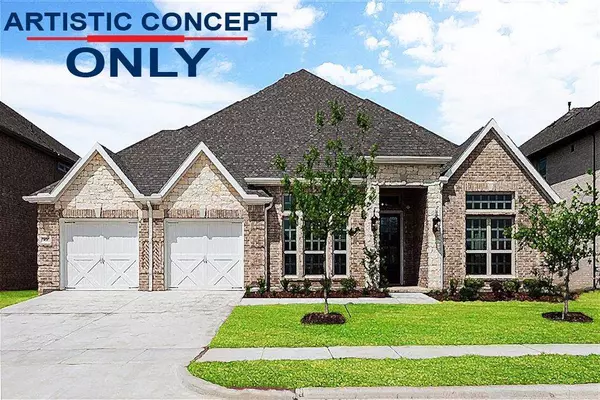For more information regarding the value of a property, please contact us for a free consultation.
615 Cirrus Lane Fate, TX 75087
Want to know what your home might be worth? Contact us for a FREE valuation!

Our team is ready to help you sell your home for the highest possible price ASAP
Key Details
Property Type Single Family Home
Sub Type Single Family Residence
Listing Status Sold
Purchase Type For Sale
Square Footage 3,393 sqft
Price per Sqft $179
Subdivision Woodcreek
MLS Listing ID 20091817
Sold Date 10/28/22
Style Traditional
Bedrooms 4
Full Baths 3
HOA Fees $47/ann
HOA Y/N Mandatory
Year Built 2021
Lot Size 0.500 Acres
Acres 0.5
Property Description
MLS# 20091817 - Built by First Texas Homes - Ready Now! ~ Stunning Elevation with 2.5 Car Garage! Open concept plan is great for entertaining! Gray & white color pallet throughout! Upstairs game room w- full bath & walk in closet and could be a 5th Bedroom or Guest Suite! Large private master suite features sitting area. Dream kitchen features custom cabinets, designer backsplash, pot filler, double wall ovens, gas cook-top & oversized island with front posts. Elegant dining area with Butlers pantry & walk in food storage area. Large secondary bedrooms with separate mud area w- cabinet. Huge covered patio has a gas stub is perfect for entertaining. Many beautiful finishes & upgrades! Additional features: Savant Whole Home Automation System, gas tank-less water heater, surround sound pre-wire & Ecobee 4 thermostats. Buyer Incentive! - Up To $20K Closing Cost Assistance for Qualified Buyers on select inventory! See Sales Counselor for Details
Location
State TX
County Rockwall
Community Club House, Community Pool, Fishing, Fitness Center, Greenbelt, Jogging Path/Bike Path, Park, Playground, Other
Direction Take I-30 over Lake Ray Hubbard and take the John King exit. Take service road to John King and turn Left under I-30. Take John King to Hwy 66 (Williams) and take a right proceed appr. 2 miles to Ben Payne and take a left. Proceed forward to Aeronca and take a right. Model will be on your left
Rooms
Dining Room 2
Interior
Interior Features Cable TV Available, Decorative Lighting, Eat-in Kitchen, Granite Counters, High Speed Internet Available, Kitchen Island, Open Floorplan, Pantry, Sound System Wiring, Walk-In Closet(s)
Heating Electric, Fireplace(s)
Cooling Ceiling Fan(s), Central Air
Flooring Carpet, Tile, Wood
Fireplaces Number 1
Fireplaces Type Gas Starter, Heatilator, Stone
Appliance Dishwasher, Disposal, Electric Oven, Gas Cooktop, Microwave, Double Oven, Vented Exhaust Fan
Heat Source Electric, Fireplace(s)
Laundry Electric Dryer Hookup, Utility Room, Washer Hookup
Exterior
Exterior Feature Covered Patio/Porch, Lighting, Private Yard
Garage Spaces 2.0
Fence Back Yard, Wood
Community Features Club House, Community Pool, Fishing, Fitness Center, Greenbelt, Jogging Path/Bike Path, Park, Playground, Other
Utilities Available Curbs, Individual Gas Meter, Individual Water Meter, MUD Sewer, MUD Water, Sidewalk, Underground Utilities
Roof Type Composition
Garage Yes
Building
Lot Description Interior Lot, Landscaped, Sprinkler System, Subdivision
Story One and One Half
Foundation Slab
Structure Type Brick,Fiber Cement,Stone Veneer
Schools
School District Rockwall Isd
Others
Ownership First Texas Homes
Acceptable Financing Cash, Conventional
Listing Terms Cash, Conventional
Financing Conventional
Read Less

©2024 North Texas Real Estate Information Systems.
Bought with Selvaraju Ramaswamy • All City Real Estate, Ltd. Co.
GET MORE INFORMATION


