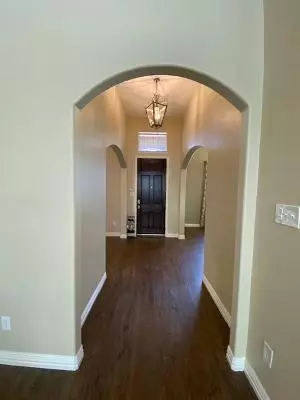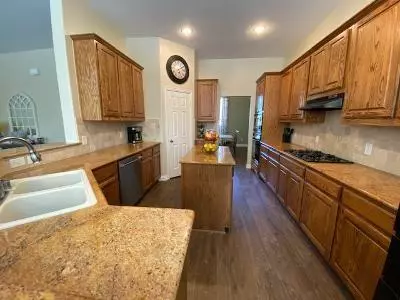For more information regarding the value of a property, please contact us for a free consultation.
4101 Creek Hill Lane Corinth, TX 76208
Want to know what your home might be worth? Contact us for a FREE valuation!

Our team is ready to help you sell your home for the highest possible price ASAP
Key Details
Property Type Single Family Home
Sub Type Single Family Residence
Listing Status Sold
Purchase Type For Sale
Square Footage 2,997 sqft
Price per Sqft $165
Subdivision Creek Side Add
MLS Listing ID 20084047
Sold Date 07/07/22
Style Traditional
Bedrooms 3
Full Baths 2
HOA Fees $32/ann
HOA Y/N Mandatory
Year Built 2003
Annual Tax Amount $7,362
Lot Size 10,149 Sqft
Acres 0.233
Lot Dimensions 71 X 140
Property Description
BRIGHT OPEN FLOOR PLAN with HIGH CEILINGS and LOTS OF WINDOWS!! ALL 3 BEDROOMS on the FIRST FLOOR, plus STUDY with build-in desk and bookshelves!! Upstairs has the highly desired, out of the way, Large Game Room!! FRESH PAINT THROUGHOUT!! NEW LUXURY VINYL FLOORING!! Beautiful Arched Doorways with Bull Nose Corners!! Eat-in Island Kitchen Features Expansive Granite Countertops, Gas Cooktop and 42 inch Cabinets for Extra Storage! Master Suite, located in the back, has a Garden Tub, Walk-in Shower, and Spacious Closet! Utility room features a wall of Built-ins!! 3 Car Garage with Swing Driveway includes Ceiling Storage Shelves!! 16 SEER HVAC!! Garage door, HVAC & Security controlled by wifi!! Private Backyard with Lovely Treed View, Backs to the Corinth Community Park, and includes a Gas Grill, Built-in Speakers and Fun play set! Storage Shed Included! Minutes to Shady Shores Elementary or apply to Founders Classical Academy - Charter School!! Convenient to I-35!!
Location
State TX
County Denton
Direction From I-35, Exit Corinth Parkway and Go East. Left on Canyon Falls. Left on Creek Bend. Left on Creek Hill.
Rooms
Dining Room 2
Interior
Interior Features Cable TV Available, Eat-in Kitchen
Heating Natural Gas
Cooling Ceiling Fan(s)
Flooring Carpet, Ceramic Tile, Luxury Vinyl Plank
Fireplaces Number 1
Fireplaces Type Gas Logs, Gas Starter
Appliance Dishwasher, Disposal, Electric Oven, Gas Cooktop, Microwave, Plumbed For Gas in Kitchen
Heat Source Natural Gas
Laundry Electric Dryer Hookup, Utility Room, Full Size W/D Area
Exterior
Exterior Feature Rain Gutters, Playground
Garage Spaces 3.0
Fence Wood
Utilities Available Cable Available, City Sewer, City Water, Individual Gas Meter
Roof Type Composition
Garage Yes
Building
Lot Description Adjacent to Greenbelt, Few Trees, Landscaped, Park View, Subdivision
Story One and One Half
Foundation Slab
Structure Type Brick
Schools
School District Lake Dallas Isd
Others
Financing Conventional
Read Less

©2024 North Texas Real Estate Information Systems.
Bought with Randi Dukes • Repeat Realty, LLC
GET MORE INFORMATION




